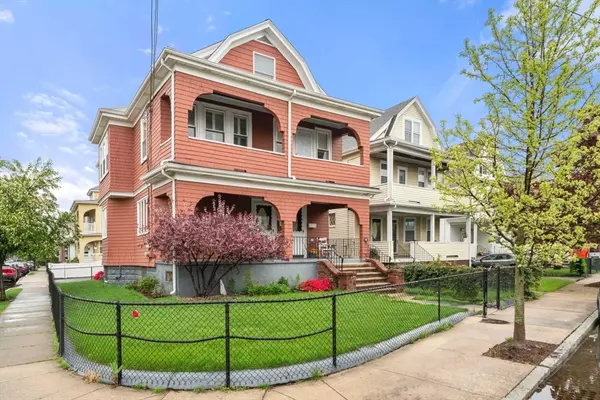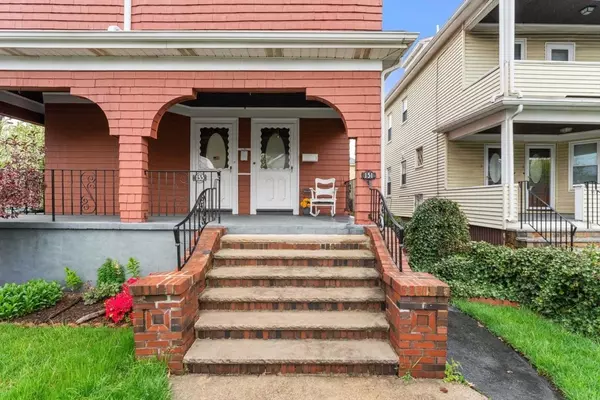For more information regarding the value of a property, please contact us for a free consultation.
Key Details
Sold Price $1,165,000
Property Type Multi-Family
Sub Type Multi Family
Listing Status Sold
Purchase Type For Sale
Square Footage 3,000 sqft
Price per Sqft $388
MLS Listing ID 73237806
Sold Date 07/24/24
Bedrooms 5
Full Baths 2
Half Baths 1
Year Built 1922
Annual Tax Amount $7,611
Tax Year 2024
Lot Size 4,791 Sqft
Acres 0.11
Property Description
Introducing 151 4Th St in Medford MA. Situated on a large corner lot in the desirable "Wellington Circle" section. This large 2 family home has been meticulously maintained throughout the years. Unit 1 is a 2 bed 1 bath with hardwood floors and large bedrooms. Unit 2 has been updated to include hardwood floors, stainless appliances, a granite kitchen with island and offers 3 beds and 2 baths and a finished sunroom. Both units have interior and exterior access to the large basement and a 2 car garage. This home hits every category whether you live in one unit and rent the other to offset the mortgage, rent both units as an investment or convert to condo / townhouse style. This property is located minutes from the areas best shopping, hospitals, schools, universities, restaurants, casino and MBTA. A short commute to Boston and Logan airport. Property will be delivered vacant.
Location
State MA
County Middlesex
Area Wellington
Zoning res
Direction Riverside to 4th
Rooms
Basement Full, Walk-Out Access, Interior Entry, Concrete, Unfinished
Interior
Interior Features Ceiling Fan(s), Bathroom With Tub & Shower, Floored Attic, Walk-Up Attic, Storage, Stone/Granite/Solid Counters, Upgraded Cabinets, Upgraded Countertops, Remodeled, Living Room, Dining Room, Kitchen, Sunroom
Heating Forced Air, Oil
Flooring Tile, Vinyl, Carpet, Hardwood, Wood
Appliance Range, Dishwasher, Refrigerator, Microwave
Laundry Washer Hookup, Dryer Hookup, Washer & Dryer Hookup
Exterior
Exterior Feature Balcony
Garage Spaces 2.0
Community Features Public Transportation, Shopping, Tennis Court(s), Park, Walk/Jog Trails, Laundromat, Conservation Area, House of Worship, Marina, T-Station
Utilities Available for Gas Range, for Gas Oven
Roof Type Shingle
Total Parking Spaces 4
Garage Yes
Building
Lot Description Corner Lot
Story 3
Foundation Stone, Granite
Sewer Public Sewer
Water Public
Schools
Middle Schools Mcglynn
High Schools Mhs
Others
Senior Community false
Read Less Info
Want to know what your home might be worth? Contact us for a FREE valuation!

Our team is ready to help you sell your home for the highest possible price ASAP
Bought with Susan Kumar • Massachusetts Realty
GET MORE INFORMATION

Jim Armstrong
Team Leader/Broker Associate | License ID: 9074205
Team Leader/Broker Associate License ID: 9074205





