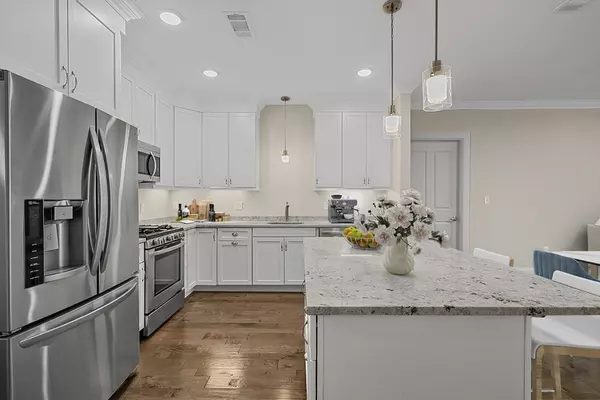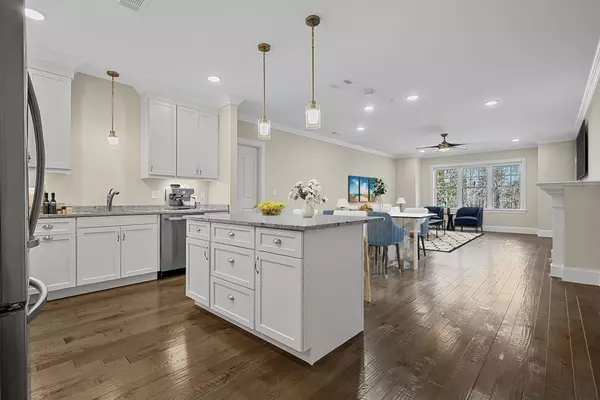For more information regarding the value of a property, please contact us for a free consultation.
Key Details
Sold Price $675,000
Property Type Condo
Sub Type Condominium
Listing Status Sold
Purchase Type For Sale
Square Footage 1,830 sqft
Price per Sqft $368
MLS Listing ID 73258727
Sold Date 07/24/24
Bedrooms 2
Full Baths 2
Half Baths 1
HOA Fees $678/mo
Year Built 2018
Tax Year 2024
Property Description
Luxury Condo on the top floor at Water Pointe located on the shore of Morse Pond in historic Easton. Grand open floor plan with custom kitchen, granite counter tops, stainless steel appliances. Spacious living room with hardwood floors, gas fireplace and recessed lighting throughout. Two large cozy bedroom suites with adjoining bathrooms and custom walk-in closets. Bonus office/den space and laundry closet with washer and dryer. Private deck with amazing southern exposure. This complex is meticulously maintained with plenty of outdoor space with walking trails, exercise room, club room and library. Two garage spaces granted with this unit. Conveniently located near Rts 24, 495 and the train.
Location
State MA
County Bristol
Area South Easton
Zoning QC40R
Direction Rte. 24 to123, Rt on Washington St., Left on Roosevelt Cir., follow over the bridge to 8 Island Ct.
Rooms
Basement N
Primary Bedroom Level First
Dining Room Open Floorplan, Recessed Lighting, Crown Molding
Kitchen Closet, Countertops - Stone/Granite/Solid, Kitchen Island, Cabinets - Upgraded, Open Floorplan, Recessed Lighting, Stainless Steel Appliances
Interior
Interior Features Ceiling Fan(s), Recessed Lighting, Den, Elevator
Heating Central, Natural Gas, Unit Control
Cooling Central Air, Individual, Unit Control
Flooring Tile, Engineered Hardwood, Flooring - Engineered Hardwood
Fireplaces Number 1
Fireplaces Type Living Room
Appliance Range, Dishwasher, Microwave, Refrigerator, Washer, Dryer, Plumbed For Ice Maker
Laundry Laundry Closet, Electric Dryer Hookup, Washer Hookup, First Floor, In Unit
Exterior
Exterior Feature Deck - Composite, Screens, Rain Gutters, Professional Landscaping, Sprinkler System, Stone Wall
Garage Spaces 2.0
Community Features Public Transportation, Shopping, Park, Walk/Jog Trails, Golf, Medical Facility, Laundromat, Highway Access, House of Worship, Public School, University
Utilities Available for Gas Range, for Electric Dryer, Washer Hookup, Icemaker Connection
Roof Type Shingle,Wood,Rubber
Total Parking Spaces 1
Garage Yes
Building
Story 4
Sewer Other
Water Public
Schools
Elementary Schools Blanch Ames
Middle Schools Easton Middle
High Schools Oliver Ames
Others
Pets Allowed Yes w/ Restrictions
Senior Community false
Acceptable Financing Contract
Listing Terms Contract
Read Less Info
Want to know what your home might be worth? Contact us for a FREE valuation!

Our team is ready to help you sell your home for the highest possible price ASAP
Bought with Lucas Nogueira • RE/MAX Real Estate Center
GET MORE INFORMATION
Jim Armstrong
Team Leader/Broker Associate | License ID: 9074205
Team Leader/Broker Associate License ID: 9074205





