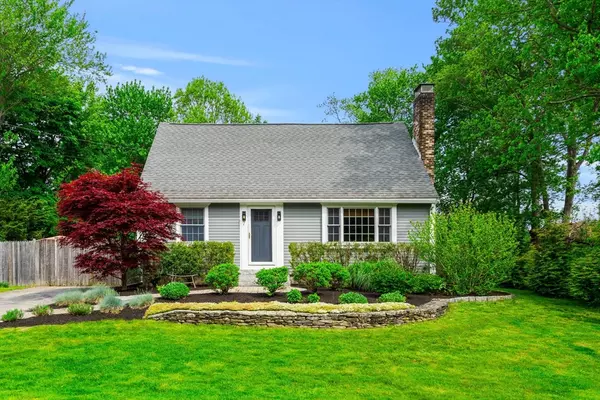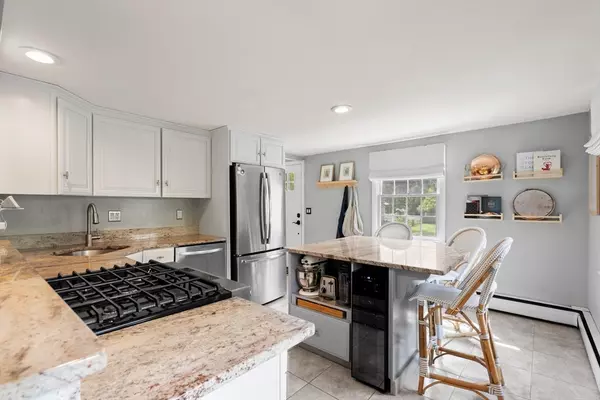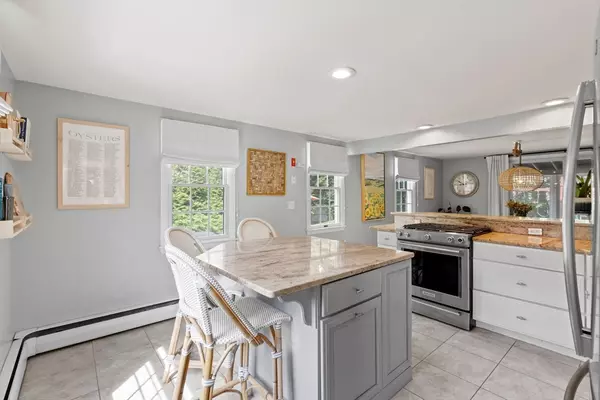For more information regarding the value of a property, please contact us for a free consultation.
Key Details
Sold Price $835,000
Property Type Single Family Home
Sub Type Single Family Residence
Listing Status Sold
Purchase Type For Sale
Square Footage 1,450 sqft
Price per Sqft $575
MLS Listing ID 73243778
Sold Date 07/25/24
Style Cape
Bedrooms 4
Full Baths 2
HOA Y/N false
Year Built 1959
Annual Tax Amount $4,196
Tax Year 2024
Lot Size 0.270 Acres
Acres 0.27
Property Description
Nestled on a sprawling lot, move right into this classic New England Cape - lovingly maintained and beautifully updated. Showcasing stunning features throughout - a spacious kitchen with granite countertops upgraded stainless steel appliances, large island with seating, propane gas cooking and open-concept flow into dining area. The main living area boasts gleaming hardwood floors and a well-decorated fireplace as the focal point. Four well-sized bedrooms and two full baths to complete. Nature & serenity abound as you venture outdoors from a fully enclosed, screened-in porch towards a lush outdoor sanctuary - spacious gravel patio surrounded with mature foliage and lush green grass. This home is located on a dead-end street just moment away from Newbury Elementary. All within close proximity to Plum Island beaches, downtown Newburyport, Rt. 1, commuter rail and more!
Location
State MA
County Essex
Zoning AR4
Direction Hanover Street to Maple Terrace
Rooms
Basement Full, Interior Entry, Sump Pump, Concrete
Primary Bedroom Level Second
Dining Room Flooring - Hardwood, Open Floorplan, Slider
Kitchen Flooring - Stone/Ceramic Tile, Countertops - Stone/Granite/Solid, Kitchen Island, Recessed Lighting, Stainless Steel Appliances, Gas Stove
Interior
Interior Features Ceiling Fan(s), Slider
Heating Baseboard, Oil
Cooling None
Flooring Tile, Carpet, Hardwood
Fireplaces Number 1
Fireplaces Type Living Room
Appliance Tankless Water Heater, Range, Dishwasher, Refrigerator, Washer, Dryer, Wine Refrigerator
Laundry Electric Dryer Hookup, Washer Hookup
Exterior
Exterior Feature Porch - Screened, Storage, Sprinkler System, Decorative Lighting, Garden, Stone Wall
Community Features Public Transportation, Shopping, Park, Walk/Jog Trails, Golf, Medical Facility, Laundromat, Bike Path, Highway Access, House of Worship, Marina, Private School, Public School, T-Station
Utilities Available for Gas Range, for Gas Oven, for Electric Dryer, Washer Hookup
Waterfront Description Beach Front,1 to 2 Mile To Beach
Roof Type Shingle
Total Parking Spaces 3
Garage No
Building
Foundation Concrete Perimeter
Sewer Private Sewer
Water Public
Architectural Style Cape
Schools
Elementary Schools Newbury
Middle Schools Triton
High Schools Triton
Others
Senior Community false
Read Less Info
Want to know what your home might be worth? Contact us for a FREE valuation!

Our team is ready to help you sell your home for the highest possible price ASAP
Bought with Maggie Pratt • Keller Williams Realty Evolution
GET MORE INFORMATION
Jim Armstrong
Team Leader/Broker Associate | License ID: 9074205
Team Leader/Broker Associate License ID: 9074205





