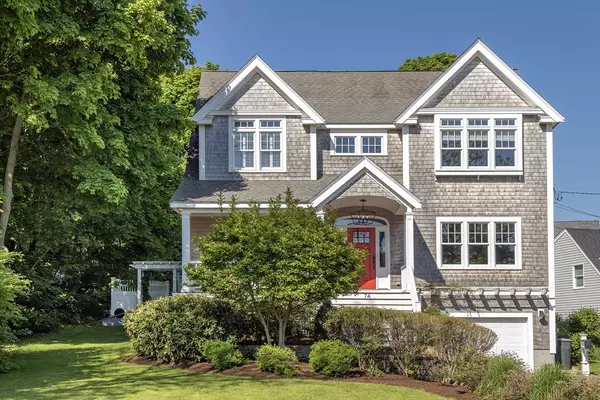For more information regarding the value of a property, please contact us for a free consultation.
Key Details
Sold Price $1,650,000
Property Type Single Family Home
Sub Type Single Family Residence
Listing Status Sold
Purchase Type For Sale
Square Footage 3,161 sqft
Price per Sqft $521
MLS Listing ID 73242371
Sold Date 07/26/24
Style Colonial
Bedrooms 3
Full Baths 2
Half Baths 1
HOA Y/N false
Year Built 1999
Annual Tax Amount $10,262
Tax Year 2024
Lot Size 10,454 Sqft
Acres 0.24
Property Description
Charming Crow Point home nestled within a leisurely stroll to the Kimball Beach Community Dock where you can swim, paddle board, kayak, and access your moored boat! An airy open concept layout w/ 9' &10' ceilings greets you on the first floor seamlessly blending kitchen, fireplaced living room, dining area and family room. A slider transitions to the fenced-in backyard where a blue stone patio awaits offering a perfect spot for al fresco dining or basking in the sun. Ascending the stairs, you'll discover three sizable bedrooms. The primary steals the show with WATER VIEWS, a luxurious bath, and large walk-in closet. The lower level perfectly complements the rest of the house featuring a versatile playroom, abundant storage, and the convenience of direct access to the single bay garage. This home exudes coastal charm with modern elegance offering a serene retreat in the heart of a seaside neighborhood. RARE OPPORTUNITY! Close to Shipyard, Commuter Rail, & highly acclaimed Foster School.
Location
State MA
County Plymouth
Area Crow Point
Zoning RES
Direction Wompatuck Road to Kimball Beach
Rooms
Family Room Flooring - Hardwood
Basement Partial, Finished, Interior Entry, Garage Access
Primary Bedroom Level Second
Dining Room Coffered Ceiling(s), Flooring - Hardwood, Exterior Access, Slider
Kitchen Flooring - Stone/Ceramic Tile, Pantry, Countertops - Stone/Granite/Solid, Breakfast Bar / Nook, Exterior Access, Open Floorplan, Recessed Lighting, Stainless Steel Appliances, Gas Stove
Interior
Interior Features Closet, Play Room, Loft
Heating Baseboard
Cooling Central Air
Flooring Flooring - Wall to Wall Carpet
Fireplaces Number 1
Fireplaces Type Living Room
Appliance Range, Dishwasher, Disposal, Refrigerator, Washer, Dryer
Laundry First Floor
Exterior
Exterior Feature Porch, Patio, Professional Landscaping, Fenced Yard
Garage Spaces 1.0
Fence Fenced
Community Features Public Transportation, Public School, T-Station, Other
Utilities Available for Gas Range
Waterfront Description Beach Front,Harbor,0 to 1/10 Mile To Beach,Beach Ownership(Public)
View Y/N Yes
View Scenic View(s)
Roof Type Shingle
Total Parking Spaces 4
Garage Yes
Building
Lot Description Level
Foundation Concrete Perimeter
Sewer Public Sewer
Water Public
Architectural Style Colonial
Schools
Elementary Schools Foster School
Middle Schools Hingham Middle
High Schools Hingham Middle
Others
Senior Community false
Read Less Info
Want to know what your home might be worth? Contact us for a FREE valuation!

Our team is ready to help you sell your home for the highest possible price ASAP
Bought with Alice Pierce • Coldwell Banker Realty - New England Home Office
GET MORE INFORMATION
Jim Armstrong
Team Leader/Broker Associate | License ID: 9074205
Team Leader/Broker Associate License ID: 9074205





