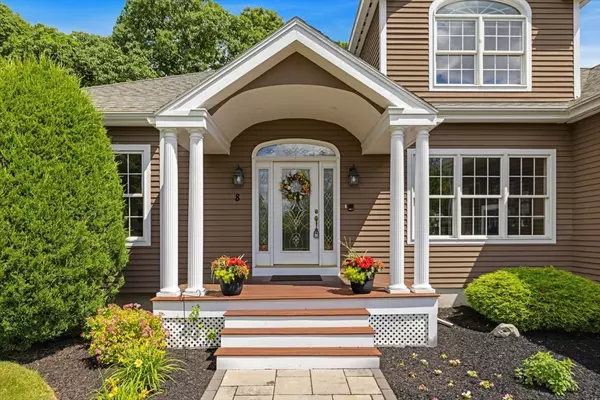For more information regarding the value of a property, please contact us for a free consultation.
Key Details
Sold Price $1,260,000
Property Type Single Family Home
Sub Type Single Family Residence
Listing Status Sold
Purchase Type For Sale
Square Footage 3,700 sqft
Price per Sqft $340
MLS Listing ID 73251830
Sold Date 07/26/24
Style Colonial,Contemporary
Bedrooms 5
Full Baths 3
Half Baths 1
HOA Y/N false
Year Built 2000
Annual Tax Amount $9,396
Tax Year 2024
Lot Size 0.460 Acres
Acres 0.46
Property Description
~WELCOME TO 8 BAILEY TERRACE ~ Just over the Lynnfield line, this stunning 5 BEDROOM, custom designed home with over 3,500+ sf. of living space boasts TWO PRIMARY BEDROOMS & TWO FAMILY ROOMS!! (2nd is listed under Game Room below). The spacious kitchen offers an abundance of cabinets & counter space, as well as an island AND separate dining area w/sliders opening to the private back yard. The kitchen seamlessly transitions to the SPACIOUS FAMILY ROOM, with even more entertaining space. This floor additionally hosts a FORMAL DINING ROOM, OFFICE, MASTER BEDROOM, LAUNDRY RM, HALF BATH & MUDROOM with basement access conveniently leading to the garage, with basement access as well. Upstairs you will find the second Primary bedroom w/bath, a cathedral ceiling Family room, as well as THREE MORE BEDROOMS & full bath. HARDWOOD RUNS THROUGHOUT MOST OF THIS HOME. 2023 FURNACE & 2022 A/C. Downstairs is a huge, unfinished basement. THERE ARE NO COMPROMISES WITH THIS FABULOUS HOME
Location
State MA
County Essex
Zoning R1
Direction Lowell to Bailey Terrace
Rooms
Family Room Ceiling Fan(s), Flooring - Hardwood, Open Floorplan
Basement Full, Interior Entry, Unfinished
Primary Bedroom Level Main, First
Dining Room Flooring - Hardwood, Window(s) - Bay/Bow/Box, Open Floorplan, Lighting - Overhead, Crown Molding
Kitchen Dining Area, Pantry, Countertops - Stone/Granite/Solid, Kitchen Island, Cabinets - Upgraded, Deck - Exterior, Dryer Hookup - Electric, Exterior Access, Open Floorplan, Recessed Lighting, Remodeled, Slider, Stainless Steel Appliances, Washer Hookup, Gas Stove
Interior
Interior Features Lighting - Overhead, Closet - Double, Bathroom - Half, Bathroom - Full, Closet, Ceiling - Half-Vaulted, Vaulted Ceiling(s), Office, Foyer, Mud Room, Game Room
Heating Baseboard
Cooling Central Air
Flooring Carpet, Hardwood, Flooring - Hardwood
Fireplaces Number 1
Fireplaces Type Family Room
Appliance Gas Water Heater
Laundry First Floor
Exterior
Exterior Feature Deck - Composite, Professional Landscaping, Sprinkler System, Fenced Yard
Garage Spaces 2.0
Fence Fenced
Community Features Public Transportation, Shopping, Pool, Tennis Court(s), Walk/Jog Trails, Golf, Medical Facility, Bike Path, Highway Access, House of Worship, Private School, Public School
Roof Type Shingle
Total Parking Spaces 6
Garage Yes
Building
Lot Description Level
Foundation Concrete Perimeter
Sewer Public Sewer
Water Public
Architectural Style Colonial, Contemporary
Others
Senior Community false
Read Less Info
Want to know what your home might be worth? Contact us for a FREE valuation!

Our team is ready to help you sell your home for the highest possible price ASAP
Bought with Anthony Gallo • RE/MAX 360
GET MORE INFORMATION
Jim Armstrong
Team Leader/Broker Associate | License ID: 9074205
Team Leader/Broker Associate License ID: 9074205





