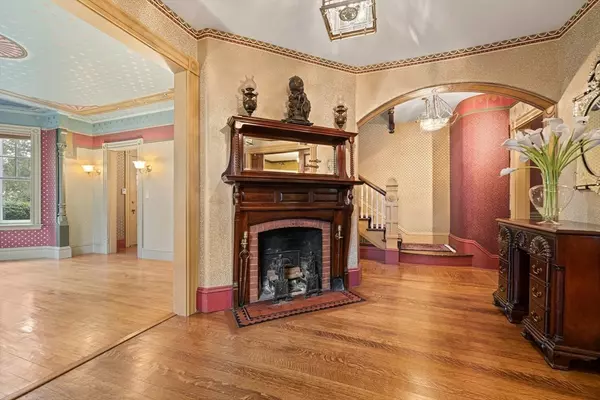For more information regarding the value of a property, please contact us for a free consultation.
Key Details
Sold Price $1,300,000
Property Type Single Family Home
Sub Type Single Family Residence
Listing Status Sold
Purchase Type For Sale
Square Footage 4,100 sqft
Price per Sqft $317
MLS Listing ID 73225506
Sold Date 07/30/24
Style Victorian
Bedrooms 5
Full Baths 2
Half Baths 1
HOA Y/N false
Year Built 1888
Annual Tax Amount $14,577
Tax Year 2024
Lot Size 1.110 Acres
Acres 1.11
Property Description
MAJESTICALLY set on PRIVATE OASIS this DRAMATIC VICTORIAN is Captivating and spacious. A timeless testament to architectural detail & elegance. HISTORIC GRANDEUR with all of TODAY'S MODERN COMFORTS! Enter the grand hall entryway w/ angle fireplace, sculptured molding & multi colored stained glass window. As you walk through the home admire the SOARING CEILINGS the oversized windows, EXQUISITE craftsmanship, charm & the intricate details of the era. The first level consists of an entertainment size living room, library, powder room, grand dining room plus a large up to date kitchen with granite counters, center island, PREMIER STAINLESS APPLIANCES & custom cabinetry. The magnificent staircase leads to the 2nd level with 2 full updated baths, Ensuite main bedroom which includes access to pvt finished rm on 3rd level plus 4 additional generous size bedrooms, Other features include Fin basement wrap around porch,1900+ sq ft Finished barn w/ heat & A/C makes great at home business/ off
Location
State MA
County Norfolk
Zoning Res
Direction Bay Road to Belcher
Rooms
Basement Full, Finished, Interior Entry
Primary Bedroom Level Second
Interior
Interior Features Library, Foyer, Bonus Room, Walk-up Attic, Internet Available - Broadband
Heating Hot Water, Oil
Cooling 3 or More
Flooring Tile, Hardwood
Fireplaces Number 1
Appliance Water Heater, Oven, Dishwasher, Range, Refrigerator
Laundry First Floor, Electric Dryer Hookup, Washer Hookup
Exterior
Exterior Feature Porch - Screened, Patio, Storage, Professional Landscaping, Sprinkler System, Decorative Lighting, Screens, Gazebo, Fruit Trees, Invisible Fence, Stone Wall, ET Irrigation Controller
Fence Invisible
Community Features Shopping, Tennis Court(s), Park, Walk/Jog Trails, Laundromat, Highway Access, House of Worship, Public School
Utilities Available for Electric Range, for Electric Oven, for Electric Dryer, Washer Hookup
Waterfront Description Beach Front,Lake/Pond,Beach Ownership(Public)
Roof Type Shingle
Total Parking Spaces 10
Garage No
Building
Lot Description Additional Land Avail., Gentle Sloping, Level
Foundation Stone
Sewer Private Sewer
Water Public
Architectural Style Victorian
Others
Senior Community false
Read Less Info
Want to know what your home might be worth? Contact us for a FREE valuation!

Our team is ready to help you sell your home for the highest possible price ASAP
Bought with Non Member • Non Member Office
GET MORE INFORMATION
Jim Armstrong
Team Leader/Broker Associate | License ID: 9074205
Team Leader/Broker Associate License ID: 9074205





