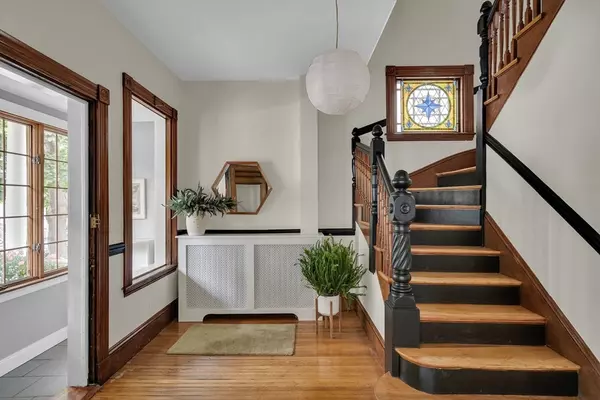For more information regarding the value of a property, please contact us for a free consultation.
Key Details
Sold Price $2,900,000
Property Type Single Family Home
Sub Type Single Family Residence
Listing Status Sold
Purchase Type For Sale
Square Footage 2,850 sqft
Price per Sqft $1,017
MLS Listing ID 73254104
Sold Date 07/31/24
Style Victorian
Bedrooms 4
Full Baths 3
Half Baths 1
HOA Y/N false
Year Built 1897
Annual Tax Amount $14,015
Tax Year 2024
Lot Size 3,920 Sqft
Acres 0.09
Property Description
A grand Victorian home beckons you to a bygone era, where original details and spacious living meet modern comforts. Step inside the welcoming foyer and admire the original trim, gleaming hardwood floors, and 12 ft ceilings in rooms bathed in light from the many large windows.The second floor offers a luxurious primary suite complete with a spa-like marble bathroom and a soaking tub for ultimate relaxation. Ample closet space in primary ensures a clutter-free haven. Two additional bedrooms on the second floor and a full bath provide comfortable living space for family or guests.Ascend to the third floor to discover a private sanctuary – an enormous bedroom with a gigantic walk-in closet and a bathroom featuring a tiled shower.Two driveways on this corner lot provide ample parking with garage, while the fenced-in yard offers a private garden. This captivating residence is nestled within walking distance of much that Cambridge has to offer. Come for a visit and decide for yourself.
Location
State MA
County Middlesex
Zoning C-1
Direction corner of Cambridge Terrace and Buena Vista Park
Rooms
Basement Full, Interior Entry, Concrete, Unfinished
Interior
Heating Baseboard, Hot Water, Radiant, Natural Gas
Cooling Central Air
Flooring Carpet, Marble, Hardwood, Pine, Stone / Slate
Appliance Gas Water Heater, Water Heater, Range, Dishwasher, Disposal, Microwave, Refrigerator, Washer, ENERGY STAR Qualified Dryer, Range Hood
Laundry First Floor, Gas Dryer Hookup
Exterior
Exterior Feature Porch - Enclosed, Patio, Rain Gutters, Professional Landscaping, Sprinkler System, Fenced Yard, City View(s), Garden
Garage Spaces 1.0
Fence Fenced/Enclosed, Fenced
Community Features Public Transportation, Shopping, Tennis Court(s), Highway Access, Private School, Public School, T-Station
Utilities Available for Gas Range, for Gas Dryer
View Y/N Yes
View City View(s), City
Roof Type Slate
Total Parking Spaces 3
Garage Yes
Building
Lot Description Corner Lot, Level
Foundation Stone
Sewer Public Sewer
Water Public
Architectural Style Victorian
Schools
Elementary Schools Lottery
Middle Schools Lottery
High Schools Crls
Others
Senior Community false
Read Less Info
Want to know what your home might be worth? Contact us for a FREE valuation!

Our team is ready to help you sell your home for the highest possible price ASAP
Bought with Christopher Griffin • Griffin Properties, Inc.
GET MORE INFORMATION
Jim Armstrong
Team Leader/Broker Associate | License ID: 9074205
Team Leader/Broker Associate License ID: 9074205





