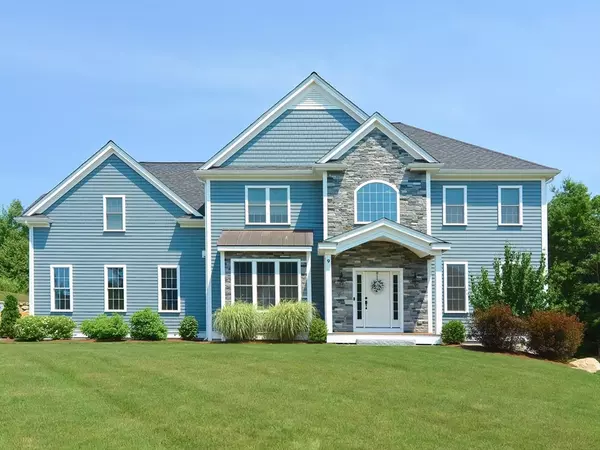For more information regarding the value of a property, please contact us for a free consultation.
Key Details
Sold Price $1,306,500
Property Type Single Family Home
Sub Type Single Family Residence
Listing Status Sold
Purchase Type For Sale
Square Footage 4,077 sqft
Price per Sqft $320
MLS Listing ID 73254185
Sold Date 08/01/24
Style Colonial
Bedrooms 4
Full Baths 2
Half Baths 2
HOA Y/N false
Year Built 2021
Annual Tax Amount $13,715
Tax Year 2024
Lot Size 1.190 Acres
Acres 1.19
Property Description
Quick close possible! This stunning young colonial boasts upgrades throughout. The grand 2-story foyer welcomes you into an open floor plan that is ideal for entertaining. Formal & informal dining areas connect to the beautiful white kitchen that features an abundance of cabinet space, upgraded stainless appliances, & beautiful quartz countertops. Upgraded wide plank hardwood flooring throughout 1st & 2nd floor. Home office w/custom built cabinets provide space for remote work or study. Second floor offers a gorgeous primary suite w/a massive walk-in closet, second walk-in closet, & a luxurious primary bath w/double shower w/bench, railhead, & handheld fixtures, double quartz vanity, make-up vanity, & a water closet. Conveniently located 2nd floor laundry w/sink & storage. Completely open finished basement walks out to play area. 16X29 screened in cathedral porch. 1.19-acre lot w/plenty of usable yard area. 3 car attached garage. Whole house generator
Location
State MA
County Norfolk
Zoning Res
Direction Cherry or Hancock to Amber Dr. to Field Cir.
Rooms
Family Room Ceiling Fan(s), Flooring - Hardwood, Cable Hookup, Open Floorplan, Recessed Lighting, Crown Molding
Basement Full, Finished
Primary Bedroom Level Second
Dining Room Flooring - Hardwood, Window(s) - Bay/Bow/Box, Chair Rail, Recessed Lighting, Wainscoting, Lighting - Overhead, Crown Molding
Kitchen Closet/Cabinets - Custom Built, Flooring - Hardwood, Dining Area, Pantry, Countertops - Stone/Granite/Solid, Countertops - Upgraded, Kitchen Island, Cabinets - Upgraded, Deck - Exterior, Exterior Access, Open Floorplan, Recessed Lighting, Slider, Stainless Steel Appliances, Wine Chiller, Gas Stove, Peninsula, Lighting - Pendant, Crown Molding
Interior
Interior Features Bathroom - Half, Countertops - Stone/Granite/Solid, Lighting - Sconce, Closet/Cabinets - Custom Built, Recessed Lighting, Closet, Lighting - Overhead, Crown Molding, Slider, Storage, Bathroom, Home Office, Mud Room, Play Room, Foyer, Exercise Room
Heating Forced Air, Propane
Cooling Central Air
Flooring Tile, Vinyl, Hardwood, Laminate, Flooring - Hardwood, Flooring - Stone/Ceramic Tile, Flooring - Vinyl
Fireplaces Number 1
Fireplaces Type Family Room
Appliance Water Heater, Dishwasher, Microwave, Refrigerator, Washer, Dryer, Range Hood
Laundry Closet/Cabinets - Custom Built, Flooring - Stone/Ceramic Tile, Countertops - Stone/Granite/Solid, Countertops - Upgraded, Recessed Lighting, Sink, Second Floor
Exterior
Exterior Feature Porch - Screened, Patio, Rain Gutters, Sprinkler System, Screens, Stone Wall
Garage Spaces 3.0
Community Features Public Transportation, Shopping, Tennis Court(s), Park, Golf, Medical Facility, Highway Access, Public School, Sidewalks
Utilities Available for Gas Range, Generator Connection
Roof Type Shingle
Total Parking Spaces 6
Garage Yes
Building
Lot Description Cul-De-Sac
Foundation Concrete Perimeter
Sewer Private Sewer
Water Private
Architectural Style Colonial
Others
Senior Community false
Acceptable Financing Contract
Listing Terms Contract
Read Less Info
Want to know what your home might be worth? Contact us for a FREE valuation!

Our team is ready to help you sell your home for the highest possible price ASAP
Bought with Christine Molla • Costello Realty
GET MORE INFORMATION
Jim Armstrong
Team Leader/Broker Associate | License ID: 9074205
Team Leader/Broker Associate License ID: 9074205





