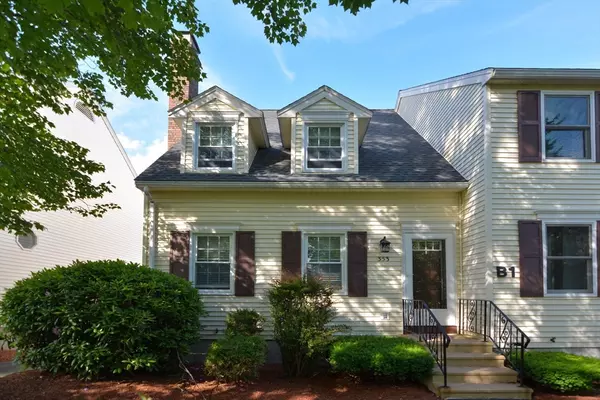For more information regarding the value of a property, please contact us for a free consultation.
Key Details
Sold Price $269,900
Property Type Condo
Sub Type Condominium
Listing Status Sold
Purchase Type For Sale
Square Footage 1,315 sqft
Price per Sqft $205
MLS Listing ID 73252273
Sold Date 07/31/24
Bedrooms 2
Full Baths 1
Half Baths 1
HOA Fees $370/mo
Year Built 1987
Annual Tax Amount $3,172
Tax Year 2024
Property Description
This well-maintained end-unit condo has everything you need. Kitchen/Dining area with newer stainless steel appliances, backsplash, breakfast bar, and access to your own private deck. Step down living room with a cozy fireplace for those winter nights. Convenient 1st-floor 1/2 bath with full-sized laundry area. The 2nd floor boasts two good-sized bedrooms with new ceiling fans, a full bath, and access to the oversized attic. Perfect for extra space. The one-car garage is easily accessed from the lower level which has a partially finished heated room for a home office, exercise area, playroom... New heating system in 2020, central a/c, and smart thermostats. Located near highway access, shopping, restaurants, hospital, ice rink, town pool, bike trail, parks, and more. Support dogs only. Any/all offers due Monday by 5pm. Please allow 24 hours for the seller to respond.
Location
State MA
County Worcester
Zoning condo
Direction Central St to Park St to Clark St. Parking is in the back parking lot off Century Way.
Rooms
Basement Y
Primary Bedroom Level Second
Dining Room Ceiling Fan(s), Flooring - Vinyl, Balcony / Deck, Slider
Kitchen Flooring - Laminate, Breakfast Bar / Nook, Stainless Steel Appliances, Gas Stove, Lighting - Overhead
Interior
Interior Features Lighting - Overhead, Bonus Room
Heating Forced Air, Natural Gas
Cooling Central Air
Flooring Concrete
Fireplaces Number 1
Fireplaces Type Living Room
Appliance Range, Dishwasher, Microwave, Refrigerator, Washer, Dryer
Laundry First Floor, In Unit
Exterior
Exterior Feature Deck
Garage Spaces 1.0
Community Features Public Transportation, Shopping, Pool, Park, Walk/Jog Trails, Stable(s), Golf, Medical Facility, Bike Path, Conservation Area, Highway Access, Public School
Roof Type Shingle
Total Parking Spaces 1
Garage Yes
Building
Story 3
Sewer Public Sewer
Water Public
Schools
Elementary Schools Gardner Elem
Middle Schools Gardner Ms
High Schools Gardner Hs
Others
Pets Allowed Yes w/ Restrictions
Senior Community false
Acceptable Financing Contract
Listing Terms Contract
Read Less Info
Want to know what your home might be worth? Contact us for a FREE valuation!

Our team is ready to help you sell your home for the highest possible price ASAP
Bought with Kim Tabor • Coldwell Banker Realty - Leominster
GET MORE INFORMATION
Jim Armstrong
Team Leader/Broker Associate | License ID: 9074205
Team Leader/Broker Associate License ID: 9074205





