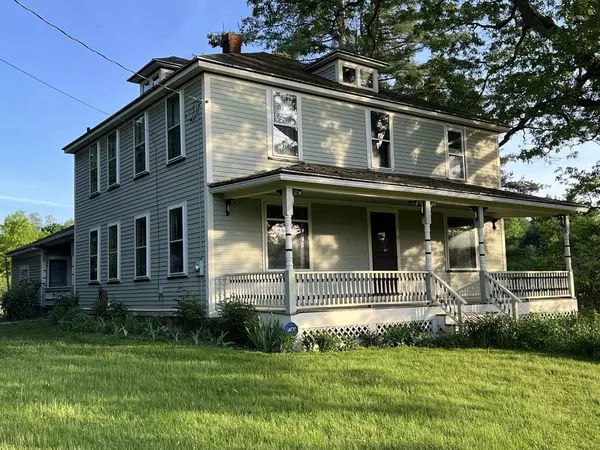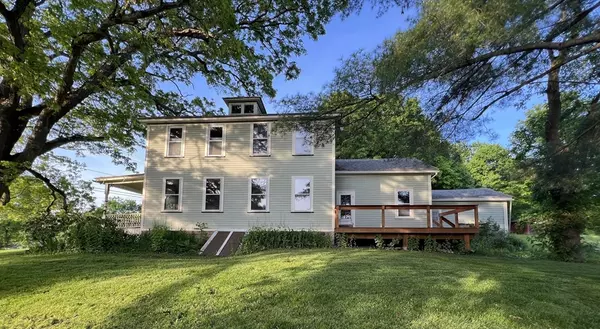For more information regarding the value of a property, please contact us for a free consultation.
Key Details
Sold Price $640,000
Property Type Single Family Home
Sub Type Single Family Residence
Listing Status Sold
Purchase Type For Sale
Square Footage 2,564 sqft
Price per Sqft $249
MLS Listing ID 73241638
Sold Date 08/01/24
Style Colonial
Bedrooms 4
Full Baths 2
Half Baths 1
HOA Y/N false
Year Built 1923
Annual Tax Amount $4,700
Tax Year 2024
Property Description
A slice of heaven in a highly desirable and well established Hadley neighborhood, this 4 bedroom, 2.5bath, 2500 sq. ft. home is 5 minutes to Amherst, 10 minutes to Northampton, and close to major routes, outdoor activities, conservation area, hiking trails, shopping, and the five-colleges. The house has gone through extensive upgrades since 2016. There are beautiful red birch hardwood floors throughout the home, high ceilings and plenty of windows for letting in natural light. There are storage solutions inside as well as the extra 10 x 30 shed outside, and 2 car garage/barn (21 x21). There is a spacious yard with room to garden. The front porch will be the perfect spot to enjoy the gorgeous Hadley sunset and low Hadley taxes. Come take a look and welcome Home! Open House Friday, May 24, 4-6 pm, and Saturday, May 25 - 11-1pm. No scheduled showings till after Open House.
Location
State MA
County Hampshire
Zoning R
Direction From Rt. 9 in Hadley, crossover to N. Maple Street. Take a left onto Mt. Warner Road
Rooms
Family Room Flooring - Hardwood
Basement Full
Primary Bedroom Level Second
Dining Room Flooring - Hardwood
Kitchen Flooring - Hardwood, Countertops - Stone/Granite/Solid, Countertops - Upgraded, Kitchen Island, Breakfast Bar / Nook, Cabinets - Upgraded, Deck - Exterior, Exterior Access, Remodeled, Lighting - Pendant, Beadboard
Interior
Interior Features Entry Hall
Heating Baseboard, Oil
Cooling None
Flooring Wood, Tile, Flooring - Hardwood
Appliance Electric Water Heater, Oven, Dishwasher, Microwave, Range, Refrigerator, Freezer, Washer, Dryer
Laundry Electric Dryer Hookup, Washer Hookup, First Floor
Exterior
Exterior Feature Porch, Deck - Wood, Rain Gutters, Storage, Garden
Garage Spaces 2.0
Community Features Shopping, Walk/Jog Trails, Bike Path, Conservation Area, Highway Access, House of Worship, Private School, Public School, University
Utilities Available for Gas Range, for Electric Oven
View Y/N Yes
View Scenic View(s)
Roof Type Shingle
Total Parking Spaces 4
Garage Yes
Building
Lot Description Cleared
Foundation Block
Sewer Public Sewer
Water Public
Architectural Style Colonial
Schools
Elementary Schools Hadley Element
Middle Schools Hopkins Academy
High Schools Hopkins Academy
Others
Senior Community false
Read Less Info
Want to know what your home might be worth? Contact us for a FREE valuation!

Our team is ready to help you sell your home for the highest possible price ASAP
Bought with The Muncey Group • Compass
GET MORE INFORMATION
Jim Armstrong
Team Leader/Broker Associate | License ID: 9074205
Team Leader/Broker Associate License ID: 9074205





