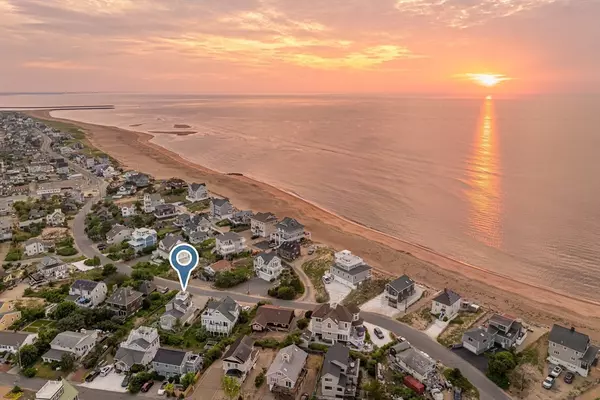For more information regarding the value of a property, please contact us for a free consultation.
Key Details
Sold Price $1,125,000
Property Type Single Family Home
Sub Type Single Family Residence
Listing Status Sold
Purchase Type For Sale
Square Footage 1,370 sqft
Price per Sqft $821
Subdivision Southern Boulevard
MLS Listing ID 73258029
Sold Date 08/07/24
Style Contemporary
Bedrooms 3
Full Baths 2
HOA Y/N false
Year Built 1980
Annual Tax Amount $8,526
Tax Year 2024
Lot Size 6,534 Sqft
Acres 0.15
Property Description
Plum Perfection! Mere steps to the Beach this Charming Residence boasts a Delightful Interior and a chic Roof-Top Deck, showcasing Panoramic Views of the Magnificent Plum Island Skyline & Beyond! Nestled inside the Southern Side of the Island this Move In Ready Home boasts a comfortable floor plan, plenty of parking & a fully enclosed-oversized basement! Abound w/ curb appeal an expansive lounging deck beckons guests to sit back, relax & enjoy the enchanting sights & sounds of this truly magical island. Inside, the main level wows with an open concept living area dappled with tons of natural light...there's a comfy living room, casual dining & well appointed kitchen w/ large center island. The main level continues with 2 guest rooms, a full bath w/ side-by-side laundry & numerous storage & pantry closets. On the 2nd level there's an office nook, a huge storage closet, access to the roof top deck and a lovely Primary En-Suite Wing, complete wi/ a spacious full bath & walk-in closet!
Location
State MA
County Essex
Area Plum Island
Zoning AR4
Direction GPS accurate. Plz park TANDEM STYLE to far right of driveway! Thank you!
Rooms
Basement Full, Sump Pump, Concrete, Unfinished
Primary Bedroom Level Second
Dining Room Window(s) - Bay/Bow/Box, Exterior Access, Open Floorplan
Kitchen Dining Area, Pantry, Exterior Access, Open Floorplan, Stainless Steel Appliances, Peninsula
Interior
Interior Features Walk-In Closet(s), Open Floorplan, Study, Other
Heating Forced Air, Electric Baseboard, Oil
Cooling Window Unit(s)
Flooring Tile, Engineered Hardwood, Other
Appliance Water Heater, Range, Dishwasher, Microwave, Refrigerator, Washer, Dryer
Laundry Laundry Closet, First Floor
Exterior
Exterior Feature Porch, Deck - Roof, Deck - Composite, Balcony, Other
Community Features Public Transportation, Shopping, Pool, Tennis Court(s), Park, Walk/Jog Trails, Stable(s), Golf, Medical Facility, Laundromat, Bike Path, Conservation Area, Highway Access, House of Worship, Marina, Private School, Public School, T-Station, Other
Waterfront Description Beach Front,Ocean,Walk to,Other (See Remarks),0 to 1/10 Mile To Beach,Beach Ownership(Private,Public,Other (See Remarks))
View Y/N Yes
View Scenic View(s)
Roof Type Shingle,Rubber,Other
Total Parking Spaces 5
Garage No
Building
Lot Description Gentle Sloping, Level, Marsh, Other
Foundation Concrete Perimeter, Other
Sewer Public Sewer
Water Public
Architectural Style Contemporary
Schools
Elementary Schools Newbury Elem
Middle Schools Triton
High Schools Triton
Others
Senior Community false
Read Less Info
Want to know what your home might be worth? Contact us for a FREE valuation!

Our team is ready to help you sell your home for the highest possible price ASAP
Bought with Joshua Frappier • Real Broker MA, LLC
GET MORE INFORMATION
Jim Armstrong
Team Leader/Broker Associate | License ID: 9074205
Team Leader/Broker Associate License ID: 9074205





