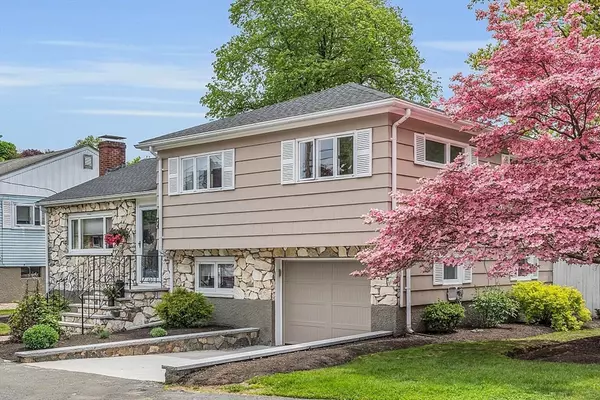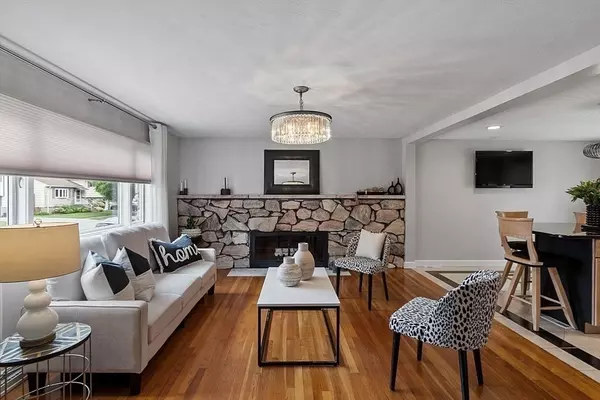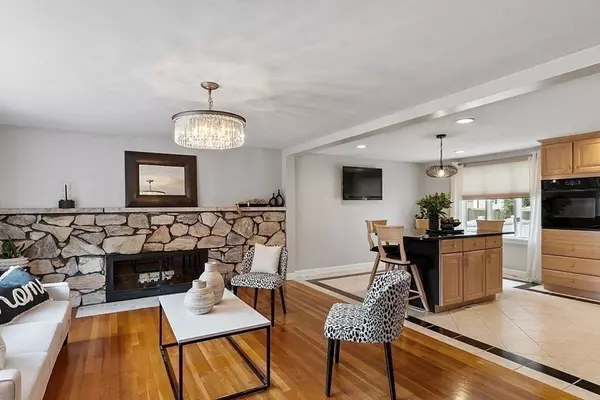For more information regarding the value of a property, please contact us for a free consultation.
Key Details
Sold Price $735,000
Property Type Single Family Home
Sub Type Single Family Residence
Listing Status Sold
Purchase Type For Sale
Square Footage 1,788 sqft
Price per Sqft $411
MLS Listing ID 73239416
Sold Date 08/07/24
Bedrooms 3
Full Baths 1
Half Baths 1
HOA Y/N false
Year Built 1960
Annual Tax Amount $4,943
Tax Year 2024
Lot Size 6,969 Sqft
Acres 0.16
Property Description
PRIDE OF OWNERSHIP Let's begin w/curb appeal on exterior w/ stone accents, walk ways & stunning garage door w/contemporary flair . Open floor plan to stunning custom granite kitchen w/ beautiful center island .Take a few stairs to 3 lovely bedrooms w/ freshly sanded hardwood floors, A newer full bath tastefully designed. New 1/2 bath off master bedroom. Home office .Curb appeal exterior complimented by exquisite masonry carried into the home's fireplace of living room, Open floor plan Multi level home offers space for everyone not to mention the recent newly renovated great room with vaulted ceiling and skylights & terrific modern ember linear electric fireplace. Absolutely stunning !! Corner lot level back yard with paver patio . Central air Easy access to major access ways, beaches , park and even Brown's pond nearby ! This home has a modern/contemporary vibe .
Location
State MA
County Essex
Area South Peabody
Zoning res
Direction Lynn st to Spring Pond Road
Rooms
Family Room Skylight, Cathedral Ceiling(s), Ceiling Fan(s), Vaulted Ceiling(s), Flooring - Laminate, Exterior Access, Open Floorplan, Recessed Lighting, Remodeled
Basement Full, Interior Entry, Sump Pump, Concrete, Unfinished
Primary Bedroom Level Third
Kitchen Flooring - Stone/Ceramic Tile, Countertops - Stone/Granite/Solid, Countertops - Upgraded, Kitchen Island, Cabinets - Upgraded, Open Floorplan, Remodeled, Lighting - Overhead
Interior
Interior Features Lighting - Sconce, Lighting - Overhead, Home Office
Heating Central, Baseboard, Oil, Ductless
Cooling Central Air, Ductless
Flooring Tile, Concrete, Laminate, Hardwood, Flooring - Engineered Hardwood
Fireplaces Number 1
Fireplaces Type Family Room, Living Room
Appliance Oven, Dishwasher, Disposal, Microwave, Range, Refrigerator, Plumbed For Ice Maker
Laundry Dryer Hookup - Dual, Washer Hookup, In Basement, Electric Dryer Hookup
Exterior
Exterior Feature Patio, Rain Gutters, Professional Landscaping
Garage Spaces 1.0
Fence Fenced/Enclosed
Community Features Public Transportation, Shopping, Park, Walk/Jog Trails, Golf, Medical Facility, Laundromat, Bike Path, Conservation Area, Highway Access, House of Worship, Private School, Public School, Sidewalks
Utilities Available for Electric Range, for Electric Oven, for Electric Dryer, Washer Hookup, Icemaker Connection
View Y/N Yes
View Scenic View(s)
Roof Type Shingle
Total Parking Spaces 2
Garage Yes
Building
Lot Description Corner Lot, Level
Foundation Concrete Perimeter
Sewer Public Sewer
Water Public
Schools
Elementary Schools Samuel Brown
Middle Schools Higgins
High Schools Peabody
Others
Senior Community false
Acceptable Financing Contract
Listing Terms Contract
Read Less Info
Want to know what your home might be worth? Contact us for a FREE valuation!

Our team is ready to help you sell your home for the highest possible price ASAP
Bought with Yirga Mihretab • eXp Realty
GET MORE INFORMATION
Jim Armstrong
Team Leader/Broker Associate | License ID: 9074205
Team Leader/Broker Associate License ID: 9074205





