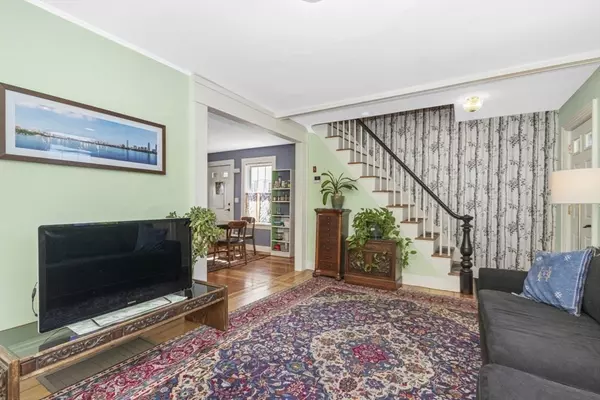For more information regarding the value of a property, please contact us for a free consultation.
Key Details
Sold Price $610,000
Property Type Single Family Home
Sub Type Single Family Residence
Listing Status Sold
Purchase Type For Sale
Square Footage 1,011 sqft
Price per Sqft $603
MLS Listing ID 73242131
Sold Date 07/31/24
Style Colonial
Bedrooms 3
Full Baths 1
HOA Y/N false
Year Built 1850
Annual Tax Amount $4,710
Tax Year 2024
Lot Size 7,840 Sqft
Acres 0.18
Property Description
Meticulously maintained 3 bed colonial walking distance to 2 train stations/lines, shops & everything Canton center has to offer! Step through the front door & enter into a warm & inviting living room w/gas fireplace open to the kitchen featuring granite counters, stainless appliances & access to a spacious fenced in yard perfect for lawn games, entertaining, gardening etc. A remodeled bathroom w/gorgeous skylight, laundry area & another room suitable for an in home office, bedroom, playroom or gym complete the 1st floor. Upstairs you will find 3 bedrooms & a staircase leading to the attic allowing for lots of storage. Updates include a NEW HVAC system w/new furnace & heat pump providing air conditioning and Solar panels (owned) substantially reducing your electricity costs. Other amenities include: hardwood floors throughout, basement allowing for even more storage space, newer siding, updated electric, fresh paint. lots of parking as well as incredible EXPANSION possibilities!
Location
State MA
County Norfolk
Zoning Residentia
Direction Sherman St. to Valley St.
Rooms
Basement Full
Primary Bedroom Level Second
Kitchen Flooring - Hardwood, Countertops - Stone/Granite/Solid, Exterior Access, Open Floorplan, Remodeled, Stainless Steel Appliances, Gas Stove, Lighting - Overhead
Interior
Interior Features Closet, Lighting - Overhead, Office, Walk-up Attic
Heating Forced Air, Heat Pump
Cooling Central Air, Heat Pump, Air Source Heat Pumps (ASHP)
Flooring Hardwood, Flooring - Hardwood
Fireplaces Number 1
Fireplaces Type Living Room
Appliance Gas Water Heater, Range, Dishwasher, Disposal, Microwave, Refrigerator
Laundry First Floor, Electric Dryer Hookup, Washer Hookup
Exterior
Exterior Feature Patio, Rain Gutters, Fenced Yard, Other
Fence Fenced
Community Features Public Transportation, Shopping, Pool, Tennis Court(s), Park, Walk/Jog Trails, Stable(s), Golf, Medical Facility, Laundromat, Bike Path, Conservation Area, Highway Access, House of Worship, Private School, Public School, T-Station, University
Utilities Available for Gas Range, for Electric Dryer, Washer Hookup
Waterfront false
Roof Type Shingle
Total Parking Spaces 6
Garage No
Building
Lot Description Corner Lot
Foundation Stone, Irregular
Sewer Public Sewer
Water Public
Schools
Elementary Schools Luce Elementary
Middle Schools Galvin Middle
High Schools Canton High
Others
Senior Community false
Read Less Info
Want to know what your home might be worth? Contact us for a FREE valuation!

Our team is ready to help you sell your home for the highest possible price ASAP
Bought with Michelle Pena • Pena Realty Corporation
GET MORE INFORMATION

Jim Armstrong
Team Leader/Broker Associate | License ID: 9074205
Team Leader/Broker Associate License ID: 9074205





