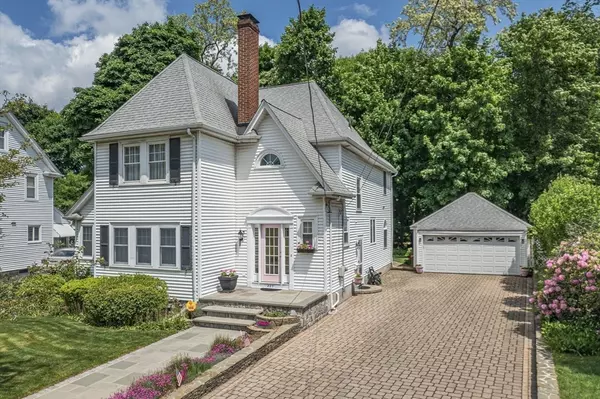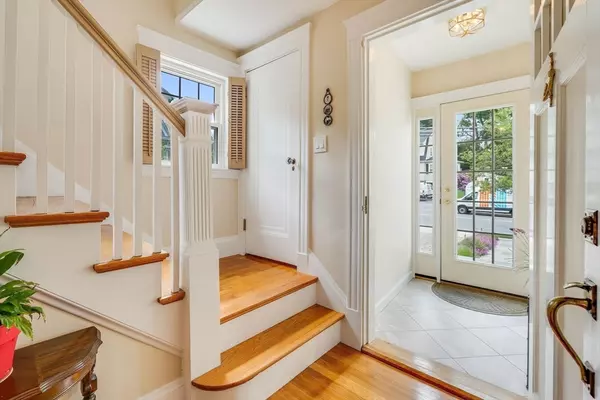For more information regarding the value of a property, please contact us for a free consultation.
Key Details
Sold Price $1,144,000
Property Type Single Family Home
Sub Type Single Family Residence
Listing Status Sold
Purchase Type For Sale
Square Footage 2,428 sqft
Price per Sqft $471
MLS Listing ID 73259645
Sold Date 08/13/24
Style Colonial
Bedrooms 3
Full Baths 1
Half Baths 1
HOA Y/N false
Year Built 1920
Annual Tax Amount $9,423
Tax Year 2024
Lot Size 6,098 Sqft
Acres 0.14
Property Description
$50k PRICE REDUCTION! Pristine home in Lawrence Estates! The 2-story addition expands this updated spacious home An exceptional private yard abutting conservation land. Enjoy the renovated kitchen w/cherry cabinets, quartz counters, Kitchen Aid appliances & built in curios. The charm remains with hardwood floors, crown molding, gas fireplaced living room, large dining room, extra sitting room, sunny family room and updated 1/2 bath all on first floor. Central A/C with a new compressor. Upstairs boasts 3 oversized bedrooms, updated full bath with marble floors. Walk up attic w/high ceiling -potential expansion. The private 10x22 Mahogany deck steps to a large, paved patio, meticulous back yard, flowering perennial gardens, sprinkler sys & 2 car garage with double wide paved driveway Basement partially finished w/multiple storage rooms including 11x9 laundry rm. Close to town and easy highway access 5+ miles to Boston !.
Location
State MA
County Middlesex
Zoning Res
Direction Rte 93 to Forest St to Lawrence Estates
Rooms
Family Room Flooring - Hardwood, French Doors, Open Floorplan, Remodeled, Slider, Crown Molding
Basement Partially Finished
Primary Bedroom Level Second
Dining Room Flooring - Hardwood, French Doors, Chair Rail
Kitchen Flooring - Stone/Ceramic Tile, Dining Area, Countertops - Stone/Granite/Solid, Cabinets - Upgraded, Open Floorplan, Recessed Lighting
Interior
Interior Features Sitting Room, Den, Walk-up Attic
Heating Baseboard, Natural Gas, Electric
Cooling Central Air
Flooring Tile, Vinyl, Carpet, Hardwood, Flooring - Hardwood, Flooring - Vinyl
Fireplaces Number 1
Fireplaces Type Living Room
Appliance Gas Water Heater, Oven, Dishwasher, Disposal, Range, Refrigerator
Laundry In Basement
Exterior
Exterior Feature Deck - Wood, Patio, Professional Landscaping, Sprinkler System, Decorative Lighting
Garage Spaces 2.0
Utilities Available for Gas Range, for Electric Oven
Roof Type Shingle
Total Parking Spaces 6
Garage Yes
Building
Lot Description Wooded
Foundation Block, Other
Sewer Public Sewer
Water Public
Schools
High Schools Medford High
Others
Senior Community false
Read Less Info
Want to know what your home might be worth? Contact us for a FREE valuation!

Our team is ready to help you sell your home for the highest possible price ASAP
Bought with The Tabassi Team • RE/MAX Partners Relocation
GET MORE INFORMATION

Jim Armstrong
Team Leader/Broker Associate | License ID: 9074205
Team Leader/Broker Associate License ID: 9074205





