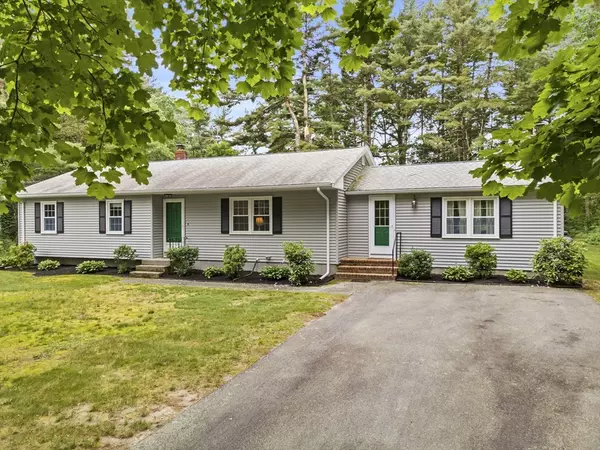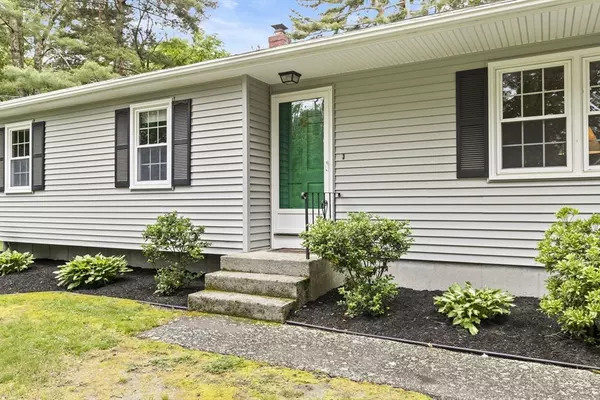For more information regarding the value of a property, please contact us for a free consultation.
Key Details
Sold Price $505,000
Property Type Single Family Home
Sub Type Single Family Residence
Listing Status Sold
Purchase Type For Sale
Square Footage 1,552 sqft
Price per Sqft $325
MLS Listing ID 73255263
Sold Date 08/15/24
Style Ranch
Bedrooms 3
Full Baths 1
Half Baths 1
HOA Y/N false
Year Built 1966
Annual Tax Amount $4,777
Tax Year 2024
Lot Size 0.600 Acres
Acres 0.6
Property Description
Welcome to 1550 Pine Street - a large ranch style home lovingly maintained by One owner since 1967, You can sense the Pride of Ownership, Come on in - directly into a 20 foot family room with a large Picture window over looking the yard & shed, newer hardwood flooring, and custom built Floor to Ceiling Bookcases surrounding the brick faced wood burning Fireplace, not used in years. The massive original kitchen/dining room seats 10 comfortably & features sliders to a large deck overlooking a wonderful large backyard. The Laundry is conveniently tucked into a closet in the kitchen. There are 3 good size bedrooms with hardwood flooring & ample closet space. Master Bedroom has a 1/2 bath. Brand New Siding 2023 & Fresh Interior Paint in 2024. The Central Air & Whole house Generator are in place & serviced yearly. This is a great home in a wonderful Neighborhood. Showings at Open Houses Friday 6/21/2024 4:30-6pm, Sat 1-2:30pm & Sun 1:30-3pm
Location
State MA
County Bristol
Zoning R1
Direction Rt 138 to Center St. to Pine Street.
Rooms
Family Room Flooring - Hardwood, Window(s) - Picture, Cable Hookup, Exterior Access
Basement Full, Interior Entry, Bulkhead, Sump Pump, Concrete, Unfinished
Primary Bedroom Level First
Kitchen Ceiling Fan(s), Flooring - Vinyl, Dining Area, Deck - Exterior, Dryer Hookup - Electric, Exterior Access, Open Floorplan, Slider, Washer Hookup, Lighting - Overhead
Interior
Heating Baseboard, Humidity Control, Oil, Leased Propane Tank
Cooling Central Air
Flooring Vinyl, Hardwood
Fireplaces Number 1
Fireplaces Type Family Room
Appliance Water Heater, Tankless Water Heater, Range, Dishwasher, Refrigerator, Washer, Dryer, Range Hood
Laundry Electric Dryer Hookup, Washer Hookup, First Floor
Exterior
Exterior Feature Deck - Composite, Rain Gutters, Storage
Utilities Available for Electric Range
Roof Type Shingle
Total Parking Spaces 4
Garage No
Building
Foundation Concrete Perimeter
Sewer Inspection Required for Sale
Water Public
Architectural Style Ranch
Others
Senior Community false
Read Less Info
Want to know what your home might be worth? Contact us for a FREE valuation!

Our team is ready to help you sell your home for the highest possible price ASAP
Bought with The Coury Team • Keller Williams Elite
GET MORE INFORMATION
Jim Armstrong
Team Leader/Broker Associate | License ID: 9074205
Team Leader/Broker Associate License ID: 9074205





