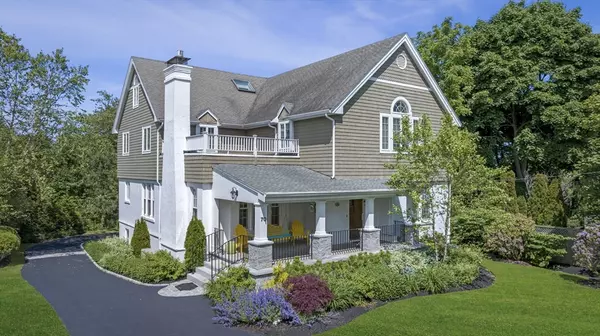For more information regarding the value of a property, please contact us for a free consultation.
Key Details
Sold Price $1,400,000
Property Type Single Family Home
Sub Type Single Family Residence
Listing Status Sold
Purchase Type For Sale
Square Footage 3,809 sqft
Price per Sqft $367
MLS Listing ID 73253924
Sold Date 08/19/24
Style Colonial
Bedrooms 5
Full Baths 3
HOA Y/N false
Year Built 1925
Annual Tax Amount $14,822
Tax Year 2024
Lot Size 0.270 Acres
Acres 0.27
Property Description
Experience luxury living in this exquisite 5-bedroom, 3-full bath home near Phillips Beach. Positioned at the end of a peaceful cul-de-sac, this residence offers a perfect mix of serenity and privacy. Upon entry, you're greeted by the open concept living & dining areas showcasing a delightful beamed ceiling and inviting fireplace, ideal for social gatherings. The chef's kitchen is a culinary haven, complete with granite countertops, high end stainless steel appliances, breakfast bar & eat-in dining area. Revel in the spacious rooms with lofty ceilings and plentiful natural light. The first floor includes a family room with deck, guest room or office and a full bath. Upstairs, the Primary Suite boasts a walk-in closet and private bath, alongside three more sizable bedrooms, full bath, and convenient laundry room. The top floor offers a large playroom, office, or guest room for added functionality. Partially finished basement & 2-car garage. Newer heat/windows/electric and so much more!
Location
State MA
County Essex
Zoning A1
Direction Atlantic Avenue in Swampscott to Atlantic Road toward ocean. End of cul-de-sac on left side.
Rooms
Family Room Flooring - Wall to Wall Carpet, French Doors, Deck - Exterior, Recessed Lighting
Basement Full, Partially Finished, Walk-Out Access, Interior Entry, Garage Access, Sump Pump
Primary Bedroom Level Second
Dining Room Beamed Ceilings, Open Floorplan, Recessed Lighting
Kitchen Flooring - Stone/Ceramic Tile, Dining Area, Pantry, Countertops - Stone/Granite/Solid, Breakfast Bar / Nook, Recessed Lighting, Stainless Steel Appliances
Interior
Interior Features Open Floorplan, Recessed Lighting, Closet, Great Room, Play Room
Heating Baseboard, Natural Gas
Cooling Central Air
Flooring Wood, Tile, Carpet, Flooring - Wall to Wall Carpet, Flooring - Stone/Ceramic Tile
Fireplaces Number 1
Fireplaces Type Living Room
Appliance Gas Water Heater, Water Heater, Dishwasher, Disposal, Microwave, Range, Refrigerator, Freezer
Laundry Gas Dryer Hookup, Second Floor
Exterior
Exterior Feature Porch, Deck - Wood, Patio, Balcony, Rain Gutters, Professional Landscaping, Sprinkler System, Garden, Stone Wall
Garage Spaces 2.0
Community Features Public Transportation, Shopping, Park, Walk/Jog Trails, Laundromat, Conservation Area, House of Worship, Marina, Private School, Public School, T-Station, University
Waterfront Description Beach Front,Ocean,0 to 1/10 Mile To Beach,Beach Ownership(Public)
View Y/N Yes
View Scenic View(s)
Roof Type Shingle
Total Parking Spaces 8
Garage Yes
Building
Lot Description Wooded, Flood Plain, Level
Foundation Stone
Sewer Public Sewer
Water Public
Others
Senior Community false
Read Less Info
Want to know what your home might be worth? Contact us for a FREE valuation!

Our team is ready to help you sell your home for the highest possible price ASAP
Bought with Amanda Brawley • RE/MAX Beacon
GET MORE INFORMATION

Jim Armstrong
Team Leader/Broker Associate | License ID: 9074205
Team Leader/Broker Associate License ID: 9074205





