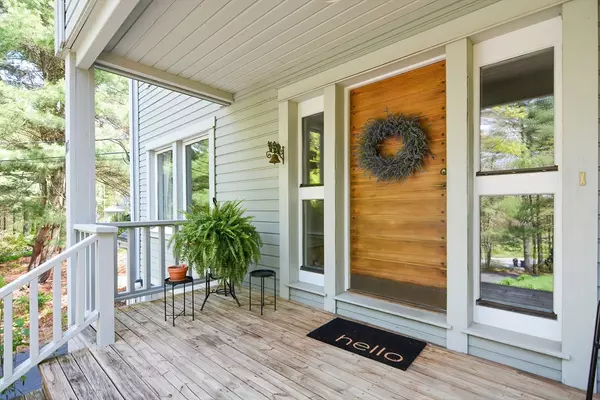For more information regarding the value of a property, please contact us for a free consultation.
Key Details
Sold Price $1,035,000
Property Type Single Family Home
Sub Type Single Family Residence
Listing Status Sold
Purchase Type For Sale
Square Footage 2,869 sqft
Price per Sqft $360
MLS Listing ID 73244598
Sold Date 08/19/24
Style Colonial
Bedrooms 3
Full Baths 2
Half Baths 1
HOA Y/N false
Year Built 1986
Annual Tax Amount $14,377
Tax Year 2024
Lot Size 1.390 Acres
Acres 1.39
Property Description
Swedish built, SKANCO home boasting a blend of traditional & contemporary elements. Immaculately maintained on private wooded 1.39 acre lot. Stepping in the front door you're greeted by an inviting interior w/pine wood flooring; oversized triple pane windows frame picturesque views of the yard. An impressive living rm w/French doors, family rm w/wood burning FP--perfect for cozy nites, a large kitchen w/gas cooking, ample cabinetry, dining area & stuning skylit office space, formal dining rm, hall bath & laundry complete this floor. Upstairs is the main bedrm w/private bath, 2 add'l generous bedrms, hall bath & office/guest rm. The walk-up 3d fl is brimming w/potential just waiting to be transformed into add'l living space! This home offers a rare combination of quality craftsmanship, energy efficiency & natural beauty, creating an idyllic retreat that you'll be proud to call home! Mature trees provide shade & privacy. Serene location to escape the hustle & bustle of everyday life!
Location
State MA
County Norfolk
Zoning Residentl
Direction S. Main - Wolomolopoag - Furnace Street
Rooms
Family Room Flooring - Wood, Exterior Access
Basement Full, Garage Access, Unfinished
Dining Room Flooring - Wood
Kitchen Window(s) - Picture, Dining Area, Kitchen Island, Open Floorplan
Interior
Interior Features Vaulted Ceiling(s), Office, Walk-up Attic
Heating Baseboard, Natural Gas
Cooling Central Air
Flooring Tile, Carpet, Pine
Fireplaces Number 1
Fireplaces Type Family Room
Appliance Water Heater, Oven, Dishwasher, Refrigerator, Washer, Dryer
Laundry First Floor
Exterior
Exterior Feature Porch, Deck, Professional Landscaping
Garage Spaces 2.0
Community Features Shopping, Walk/Jog Trails, Golf, Highway Access, House of Worship, Public School, T-Station
Utilities Available for Gas Range
Waterfront Description Beach Front,Lake/Pond,Beach Ownership(Public)
Roof Type Shingle
Total Parking Spaces 10
Garage Yes
Building
Foundation Concrete Perimeter
Sewer Private Sewer
Water Public
Architectural Style Colonial
Schools
Elementary Schools Heights
Middle Schools Sharon Middle
High Schools Sharon High
Others
Senior Community false
Read Less Info
Want to know what your home might be worth? Contact us for a FREE valuation!

Our team is ready to help you sell your home for the highest possible price ASAP
Bought with Dean Eldridge • Coldwell Banker Realty - Canton
GET MORE INFORMATION
Jim Armstrong
Team Leader/Broker Associate | License ID: 9074205
Team Leader/Broker Associate License ID: 9074205





