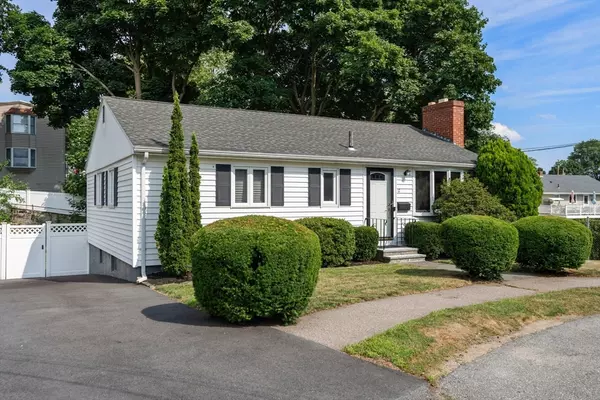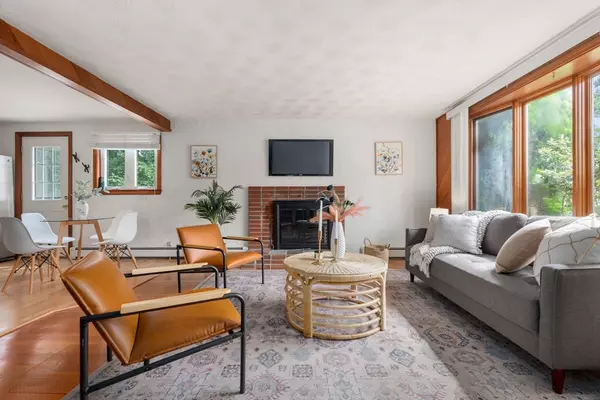For more information regarding the value of a property, please contact us for a free consultation.
Key Details
Sold Price $695,000
Property Type Single Family Home
Sub Type Single Family Residence
Listing Status Sold
Purchase Type For Sale
Square Footage 1,236 sqft
Price per Sqft $562
MLS Listing ID 73265445
Sold Date 08/19/24
Style Ranch
Bedrooms 3
Full Baths 1
HOA Y/N false
Year Built 1957
Annual Tax Amount $5,305
Tax Year 2024
Lot Size 6,098 Sqft
Acres 0.14
Property Description
The perfect opportunity to own in Medford with this 6 room, 3 bedroom, 1 bath ranch home located in a desirable neighborhood on a cul-de-sac! Open the door to a bright open floor plan concept in the living room with hardwood floors and a fireplace. The meticulous kitchen was just refreshed with new SS appliances, quartz counters, and tile backsplash. The bedrooms all have hardwood floors, and the primary bedroom also has private deck access. The full bath with tiled floor, full tub, and shower is in good condition. The lower-level finished space is the perfect bonus room, has a multitude of uses (family/recreation/exercise room), and has new carpet and lighting. This gem has been loved and well maintained by the current owner for decades. The various updates over the years include kitchen, roof, deck, windows, hot water tank, and asphalt driveway. Minutes to schools, parks, restaurants, Medford Sq., Malden Center, Middlesex Fells, public transportation, downtown Boston, and more.
Location
State MA
County Middlesex
Zoning 1
Direction Fulton St. to Trainer Ave.
Rooms
Family Room Flooring - Wall to Wall Carpet, Recessed Lighting
Basement Full, Partially Finished
Primary Bedroom Level First
Kitchen Countertops - Upgraded, Deck - Exterior, Stainless Steel Appliances
Interior
Heating Baseboard, Oil
Cooling Window Unit(s)
Fireplaces Number 1
Fireplaces Type Living Room
Appliance Range, Dishwasher, Refrigerator, Washer, Dryer
Laundry In Basement
Exterior
Exterior Feature Deck
Community Features Shopping, Park, Walk/Jog Trails, Medical Facility, Bike Path, Conservation Area, Highway Access, Public School
Roof Type Shingle
Total Parking Spaces 2
Garage No
Building
Foundation Concrete Perimeter
Sewer Public Sewer
Water Public
Schools
Elementary Schools Eleman
Middle Schools Mcglynn
High Schools Mhs
Others
Senior Community false
Read Less Info
Want to know what your home might be worth? Contact us for a FREE valuation!

Our team is ready to help you sell your home for the highest possible price ASAP
Bought with Dennis Marks • Keller Williams Realty Evolution
GET MORE INFORMATION

Jim Armstrong
Team Leader/Broker Associate | License ID: 9074205
Team Leader/Broker Associate License ID: 9074205





