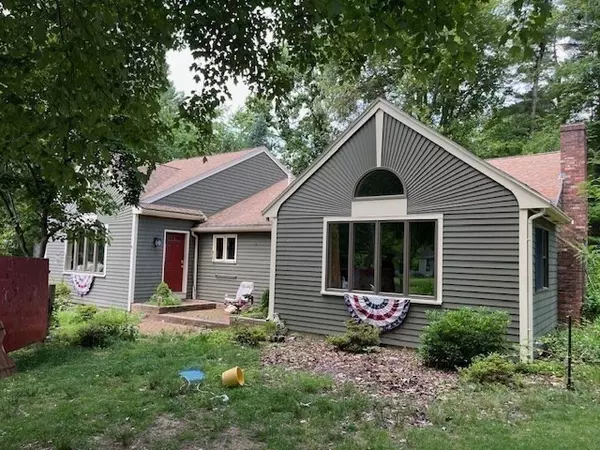For more information regarding the value of a property, please contact us for a free consultation.
Key Details
Sold Price $525,000
Property Type Single Family Home
Sub Type Single Family Residence
Listing Status Sold
Purchase Type For Sale
Square Footage 1,985 sqft
Price per Sqft $264
MLS Listing ID 73261650
Sold Date 08/22/24
Bedrooms 2
Full Baths 1
HOA Y/N false
Year Built 1979
Annual Tax Amount $6,232
Tax Year 2024
Lot Size 0.760 Acres
Acres 0.76
Property Sub-Type Single Family Residence
Property Description
OPPORTUNITY for buyers willing to do some sweat equity work on this Contemporary Front to back Split Entry home built in 1979. Newer maple cabinet kitchen with tiled floor and dining area. Front to back Livingroom with fireplace, vaulted ceilings,Anderson windows and Eucalyptus hardwood flooring. NEWER bathroom with tiled shower stall & double vanity.2 bedrooms on second floor with one having a walk-in closet. ADDITION was put on in 1989 and has oak hardwood flooring and New Harvey slider leading to wood deck, second floor of addition has potential for 3rd bedroom with separate stairwell. Basement of original house is un finished with laundry hook ups and a Pellet stove ready to be finished for additional living space. 3/4 acre lot with many perennials and a garden shed. GOOD OPPORTUNITY for buyers willing to do some work. Natural gas is located on the street.
Location
State MA
County Bristol
Zoning R1
Direction House located on right side of West Street, after intersection of Tremont & So Grove Streets
Rooms
Family Room Flooring - Hardwood, Deck - Exterior
Basement Full, Walk-Out Access, Interior Entry, Sump Pump, Concrete, Unfinished
Primary Bedroom Level Second
Kitchen Flooring - Stone/Ceramic Tile, Dining Area, Country Kitchen
Interior
Heating Electric Baseboard, Pellet Stove
Cooling None
Flooring Wood, Tile, Carpet, Engineered Hardwood
Fireplaces Number 1
Fireplaces Type Living Room
Appliance Electric Water Heater, Water Heater, Range, Microwave, Refrigerator
Laundry In Basement, Washer Hookup
Exterior
Exterior Feature Deck - Wood
Community Features Public Transportation, Highway Access, House of Worship, Public School, T-Station
Utilities Available for Electric Range, for Electric Oven, Washer Hookup
Roof Type Shingle
Total Parking Spaces 4
Garage No
Building
Lot Description Wooded
Foundation Concrete Perimeter
Sewer Private Sewer
Water Public
Others
Senior Community false
Read Less Info
Want to know what your home might be worth? Contact us for a FREE valuation!

Our team is ready to help you sell your home for the highest possible price ASAP
Bought with Derek Darosa • Milestone Realty, Inc.
GET MORE INFORMATION
Jim Armstrong
Team Leader/Broker Associate | License ID: 9074205
Team Leader/Broker Associate License ID: 9074205





