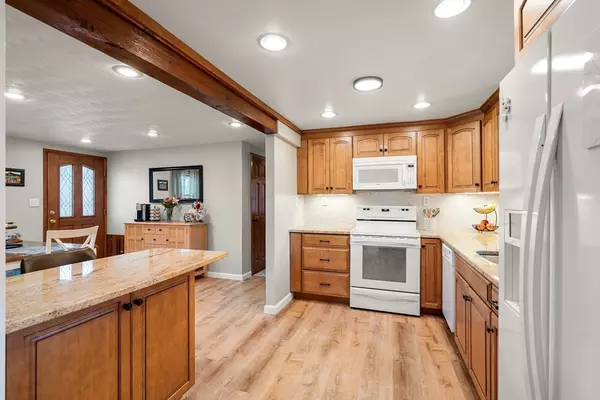For more information regarding the value of a property, please contact us for a free consultation.
Key Details
Sold Price $625,000
Property Type Single Family Home
Sub Type Single Family Residence
Listing Status Sold
Purchase Type For Sale
Square Footage 1,225 sqft
Price per Sqft $510
MLS Listing ID 73268250
Sold Date 08/23/24
Style Cape
Bedrooms 2
Full Baths 1
HOA Y/N false
Year Built 1947
Annual Tax Amount $4,038
Tax Year 2024
Lot Size 6,098 Sqft
Acres 0.14
Property Description
Come check out this charming Cape-style home in the heart of Peabody. This delightful residence features a spacious master bedroom with abundant natural light and ample closet space. The inviting living room runs from front to back featuring a mini-split style A/C and a beautiful bay window. The updated kitchen offers modern appliances, granite countertops, and a convenient breakfast bar. Off the Kitchen is a large dining room perfect for family dinners. Follow the stairs up to the second floor where you will find the second bedroom and a Den featuring nice finishing touches and a great amount of space. Enjoy the fully fenced in backyard which features a deck with a Pergola, stone fire pit, and large storage shed with bar area- ideal for outdoor gatherings. Conveniently located near top schools, shopping mall and many parks. Don't miss out on this beautifully maintained gem! Open Houses 7/26 from 4pm-6pm, 7/27 11:00am-1:00pm and 7/28 11:00am-1:00pm. Offers due by 5pm Tuesday July 30th.
Location
State MA
County Essex
Zoning R1A
Direction Centennial or Forest to Summit Street to Anthony Road
Rooms
Primary Bedroom Level First
Interior
Interior Features Den, Walk-up Attic
Heating Baseboard, Oil
Cooling Dual, Ductless
Flooring Wood, Laminate, Wood Laminate
Appliance Water Heater, Tankless Water Heater
Laundry First Floor
Exterior
Exterior Feature Deck, Storage, Fenced Yard
Fence Fenced/Enclosed, Fenced
Community Features Public Transportation, Shopping, Park, Walk/Jog Trails, Golf, Medical Facility, Conservation Area, House of Worship, Public School
Roof Type Shingle
Total Parking Spaces 4
Garage No
Building
Lot Description Level
Foundation Concrete Perimeter, Slab
Sewer Public Sewer
Water Public
Architectural Style Cape
Schools
Elementary Schools Center
Middle Schools J Henry Higgins
High Schools Peabody Veteran
Others
Senior Community false
Read Less Info
Want to know what your home might be worth? Contact us for a FREE valuation!

Our team is ready to help you sell your home for the highest possible price ASAP
Bought with David Picardy • Liberty Residential Realty, LLC
GET MORE INFORMATION
Jim Armstrong
Team Leader/Broker Associate | License ID: 9074205
Team Leader/Broker Associate License ID: 9074205





