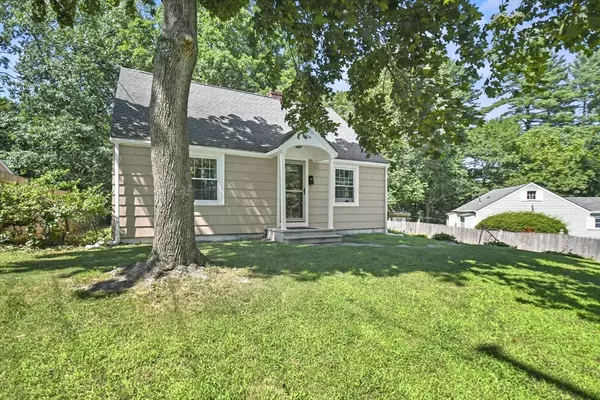For more information regarding the value of a property, please contact us for a free consultation.
Key Details
Sold Price $382,500
Property Type Single Family Home
Sub Type Single Family Residence
Listing Status Sold
Purchase Type For Sale
Square Footage 1,272 sqft
Price per Sqft $300
MLS Listing ID 73266623
Sold Date 08/23/24
Style Cape
Bedrooms 3
Full Baths 1
HOA Y/N false
Year Built 1946
Annual Tax Amount $3,553
Tax Year 2024
Lot Size 7,405 Sqft
Acres 0.17
Property Description
Open House Friday & Saturday! Welcome to this charming 3 bedroom Cape nestled in the town Oxford! The updated kitchen boasts a tile backsplash, granite countertops, stainless steel appliances, and ample cabinet space. The cozy living room features a fireplace and invites relaxation, while the formal dining room, with a built-in china cabinet, is great for entertaining. The first floor also includes an updated full bath and a bedroom. Upstairs, you'll find two additional bedrooms! Outside, enjoy the private back yard, complete with a storage shed. Conveniently located near Oxford Center, minutes from shopping and restaurants as well as many local amenities, including Carbuncle Beach/Splashpad, a perfect place to enjoy the hot summer months! Additional features include: *Exterior painted June 2024. * Replacement windows. *brand new Kitchen flr. *Hardwoods throughout most of 1st flr. Come see all this home has to offer!
Location
State MA
County Worcester
Zoning R3
Direction Charlton St to Pine St to Quobaug Avenue
Rooms
Basement Full, Interior Entry, Concrete, Unfinished
Primary Bedroom Level First
Dining Room Closet/Cabinets - Custom Built, Flooring - Hardwood
Kitchen Flooring - Vinyl, Countertops - Stone/Granite/Solid, Recessed Lighting, Stainless Steel Appliances
Interior
Heating Electric Baseboard, Hot Water, Oil, Electric
Cooling None
Flooring Tile, Vinyl, Carpet, Hardwood
Fireplaces Number 1
Fireplaces Type Living Room
Appliance Tankless Water Heater, Water Heater, Range, Dishwasher, Microwave, Refrigerator
Laundry Electric Dryer Hookup, Washer Hookup, In Basement
Exterior
Exterior Feature Rain Gutters, Storage
Community Features Public Transportation, Shopping, Park, Walk/Jog Trails, Highway Access, Public School
Utilities Available for Electric Range, for Electric Oven, for Electric Dryer, Washer Hookup
Roof Type Shingle
Total Parking Spaces 3
Garage No
Building
Lot Description Cleared, Level
Foundation Concrete Perimeter
Sewer Private Sewer
Water Public
Architectural Style Cape
Others
Senior Community false
Read Less Info
Want to know what your home might be worth? Contact us for a FREE valuation!

Our team is ready to help you sell your home for the highest possible price ASAP
Bought with Heather Miller • RE/MAX ONE
GET MORE INFORMATION
Jim Armstrong
Team Leader/Broker Associate | License ID: 9074205
Team Leader/Broker Associate License ID: 9074205





