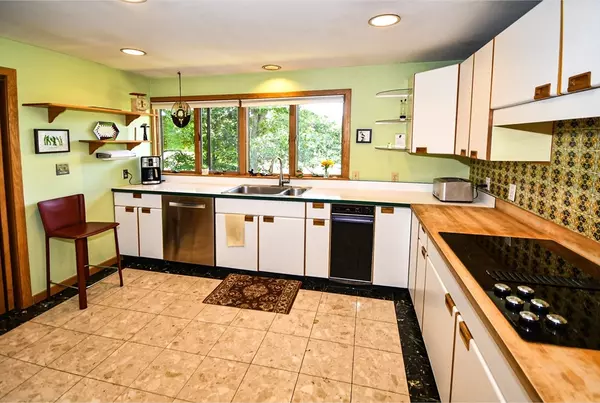For more information regarding the value of a property, please contact us for a free consultation.
Key Details
Sold Price $721,000
Property Type Single Family Home
Sub Type Single Family Residence
Listing Status Sold
Purchase Type For Sale
Square Footage 2,321 sqft
Price per Sqft $310
MLS Listing ID 73262050
Sold Date 08/27/24
Style Contemporary,Mid-Century Modern
Bedrooms 3
Full Baths 3
HOA Y/N false
Year Built 1986
Annual Tax Amount $6,325
Tax Year 2024
Lot Size 0.500 Acres
Acres 0.5
Property Description
Welcome to your dream home at 23 Chestnut Street, West Newbury! This stunning sun filled deck house offers sweeping views of beautiful conservation land. This home seamlessly blends modern architecture with nature, providing a tranquil retreat from the hustle and bustle of everyday life.The living space in the home has vaulted ceilings, huge windows with copper lined planters, a fireplace, hardwood floors & a wall of glass and French doors leading to beautiful deck. The open floor plan is great for entertaining. The Primary suite features: an updated bath with walk in shower, private home office, and a private balcony, perfect for enjoying your morning coffee while taking in the serene views with seasonal views of the Merrimack River. The downstairs includes three versatile rooms and a full bath, perfect for a home office, guest quarters, and additional living space with French doors leading to a private patio.
Location
State MA
County Essex
Zoning RB
Direction Route 113 to Farm Lane 2nd right onto Chestnut Street
Rooms
Primary Bedroom Level Main, First
Dining Room Flooring - Hardwood, Window(s) - Picture, French Doors, Deck - Exterior, Exterior Access, Open Floorplan, Lighting - Pendant
Kitchen Flooring - Stone/Ceramic Tile, Window(s) - Picture
Interior
Interior Features Closet, Exercise Room, Study, Home Office, Central Vacuum
Heating Central, Baseboard, Oil
Cooling Wall Unit(s)
Flooring Wood, Tile, Vinyl, Carpet, Flooring - Wall to Wall Carpet, Flooring - Hardwood
Fireplaces Number 1
Fireplaces Type Living Room
Appliance Water Heater, Oven, Dishwasher, Range, Refrigerator, Washer, Dryer
Laundry Electric Dryer Hookup, Washer Hookup, In Basement
Exterior
Exterior Feature Deck, Patio, Balcony, Stone Wall
Garage Spaces 2.0
Community Features Shopping, Tennis Court(s), Park, Walk/Jog Trails, Medical Facility, Bike Path, Conservation Area, Highway Access, House of Worship, Private School, Public School
Utilities Available for Electric Range, for Electric Dryer
View Y/N Yes
View Scenic View(s)
Roof Type Shingle
Total Parking Spaces 4
Garage Yes
Building
Lot Description Corner Lot, Gentle Sloping
Foundation Concrete Perimeter
Sewer Private Sewer
Water Public
Architectural Style Contemporary, Mid-Century Modern
Schools
Elementary Schools Page
Middle Schools Pentucket
High Schools Pentucket
Others
Senior Community false
Read Less Info
Want to know what your home might be worth? Contact us for a FREE valuation!

Our team is ready to help you sell your home for the highest possible price ASAP
Bought with Maggie Pratt • Keller Williams Realty Evolution
GET MORE INFORMATION
Jim Armstrong
Team Leader/Broker Associate | License ID: 9074205
Team Leader/Broker Associate License ID: 9074205





