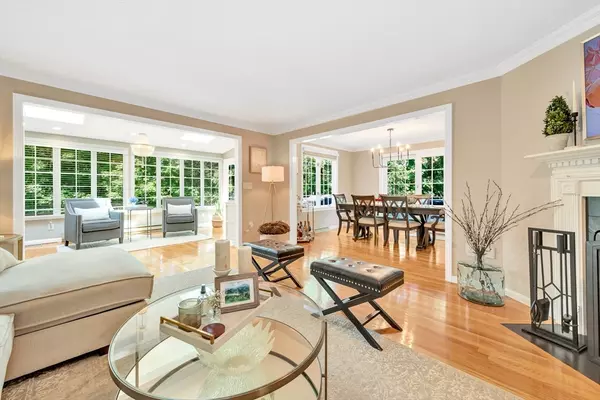For more information regarding the value of a property, please contact us for a free consultation.
Key Details
Sold Price $830,000
Property Type Condo
Sub Type Condominium
Listing Status Sold
Purchase Type For Sale
Square Footage 2,589 sqft
Price per Sqft $320
MLS Listing ID 73266201
Sold Date 08/28/24
Bedrooms 2
Full Baths 2
Half Baths 2
HOA Fees $698/mo
Year Built 1986
Annual Tax Amount $8,832
Tax Year 2024
Property Description
Fantastic opportunity at the desirable FPV! Privately situated corner unit that boasts quality and workmanship and many features unique to this unit! Open floor plan flows beautifully: delightful kitchen w/ granite with casual dining space, large living room, dining room and sunroom that opens to an oversized wrap-a-round deck with complete privacy! Main level offers ½ bath, laundry, and single French door access to spacious lower level! Do not miss the large master suite which features a vaulted ceiling, walk-in closet and updated Bath w/walk-in shower! Guest bedroom with full bath featuring a new custom-built walk-in closet! Terrific walkout lower level features an open family Room/entertainment with beautiful windows, slider to private patio, and additional bonus space lined with abundant cabinetry and 1/2 BA!
Location
State MA
County Essex
Zoning R1A
Direction Rt 114- Across from Richardson's Ice cream. Enter Fuller Pond Village , Mills point is on the right.
Rooms
Family Room Bathroom - Half, Flooring - Hardwood, Deck - Exterior, Exterior Access, Recessed Lighting, Slider
Basement Y
Primary Bedroom Level Second
Dining Room Flooring - Hardwood, Slider
Kitchen Flooring - Hardwood, Countertops - Stone/Granite/Solid, Recessed Lighting, Stainless Steel Appliances
Interior
Interior Features Central Vacuum, Walk-up Attic
Heating Forced Air, Natural Gas, Unit Control
Cooling Central Air
Flooring Tile, Hardwood
Fireplaces Number 1
Fireplaces Type Living Room
Appliance Range, Dishwasher, Disposal, Microwave, Refrigerator, Freezer, Vacuum System
Laundry First Floor, In Unit, Electric Dryer Hookup, Washer Hookup
Exterior
Exterior Feature Deck, Deck - Composite, Covered Patio/Deck, Storage, Screens, Rain Gutters, Professional Landscaping, Sprinkler System, Tennis Court(s)
Garage Spaces 1.0
Pool Association, In Ground, Indoor, Heated, Lap
Community Features Shopping, Walk/Jog Trails, Golf, Medical Facility, Highway Access, Public School
Utilities Available for Electric Range, for Electric Oven, for Electric Dryer, Washer Hookup
Waterfront false
Roof Type Shingle
Total Parking Spaces 2
Garage Yes
Building
Story 3
Sewer Private Sewer
Water Public
Schools
Elementary Schools Fuller Meadow
Middle Schools Masco
High Schools Masco
Others
Pets Allowed Yes w/ Restrictions
Senior Community false
Read Less Info
Want to know what your home might be worth? Contact us for a FREE valuation!

Our team is ready to help you sell your home for the highest possible price ASAP
Bought with George Needham • GLN & Company, LLC
GET MORE INFORMATION

Jim Armstrong
Team Leader/Broker Associate | License ID: 9074205
Team Leader/Broker Associate License ID: 9074205





