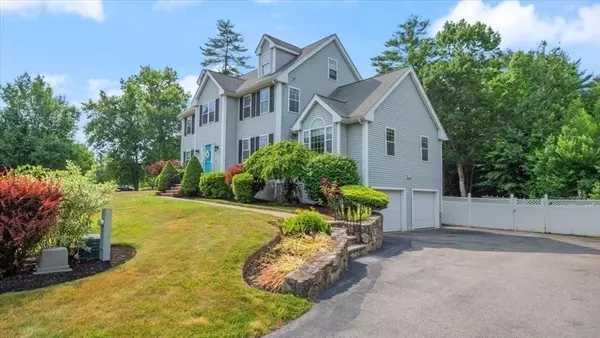For more information regarding the value of a property, please contact us for a free consultation.
Key Details
Sold Price $1,050,000
Property Type Single Family Home
Sub Type Single Family Residence
Listing Status Sold
Purchase Type For Sale
Square Footage 4,722 sqft
Price per Sqft $222
MLS Listing ID 73255612
Sold Date 08/29/24
Style Colonial
Bedrooms 4
Full Baths 3
Half Baths 1
HOA Y/N false
Year Built 2003
Annual Tax Amount $10,236
Tax Year 2023
Lot Size 0.600 Acres
Acres 0.6
Property Description
This stunning home isn’t just a place to live; it’s a lifestyle waiting to be embraced! From the moment you step inside, you’ll be captivated by the spaciousness and thoughtful design that makes this home truly special. The first floor boasts an expansive open layout, seamlessly connecting the kitchen and family room. With cathedral ceilings, this space is perfect for entertaining friends and creating cherished family memories. Step out onto the large deck or screened porch, where you can savor lazy summer evenings, host barbecues, and unwind with loved ones. The fenced-in backyard is a beautifully landscaped haven, complete with an inviting in-ground swimming pool and a cozy firepit area. The finished lower level is accessible from both the first floor and the backyard. The finished third floor offers even more living space. Surrounded by conservation land, this home provides tranquility and privacy. Last chance to view! Offer deadline 7/31 @ 2pm!
Location
State MA
County Essex
Zoning Res
Direction From route 1 turn onto Turcotte Dr to Spencer Knowles
Rooms
Basement Full, Finished, Walk-Out Access, Interior Entry, Garage Access
Primary Bedroom Level Second
Interior
Interior Features Walk-up Attic
Heating Forced Air, Natural Gas
Cooling Central Air
Flooring Carpet, Hardwood
Fireplaces Number 1
Fireplaces Type Living Room
Appliance Tankless Water Heater, Range, Dishwasher, Microwave, Refrigerator, Washer, Dryer
Laundry Second Floor
Exterior
Exterior Feature Porch - Enclosed, Deck, Patio, Pool - Inground, Storage, Professional Landscaping, Fenced Yard
Garage Spaces 2.0
Fence Fenced/Enclosed, Fenced
Pool In Ground
Community Features Public Transportation, Shopping, Park, Walk/Jog Trails, Stable(s), Bike Path, Conservation Area, Highway Access, Marina
Utilities Available Generator Connection
Waterfront Description Beach Front,Ocean,Beach Ownership(Public)
Roof Type Shingle
Total Parking Spaces 7
Garage Yes
Private Pool true
Building
Foundation Concrete Perimeter
Sewer Private Sewer
Water Public
Schools
Elementary Schools Pine Grove
Middle Schools Triton Middle
High Schools Triton Regional
Others
Senior Community false
Read Less Info
Want to know what your home might be worth? Contact us for a FREE valuation!

Our team is ready to help you sell your home for the highest possible price ASAP
Bought with Top Home Team • Coldwell Banker Realty
GET MORE INFORMATION

Jim Armstrong
Team Leader/Broker Associate | License ID: 9074205
Team Leader/Broker Associate License ID: 9074205





