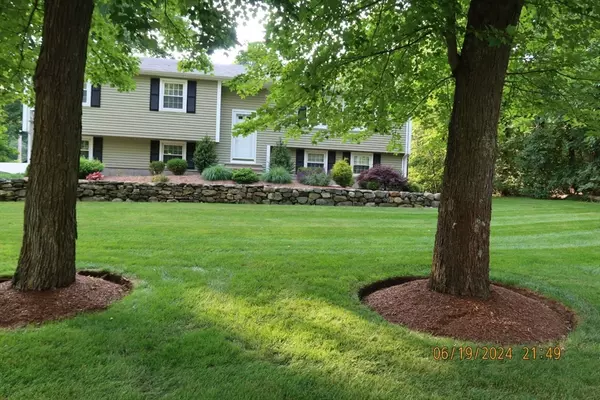For more information regarding the value of a property, please contact us for a free consultation.
Key Details
Sold Price $989,900
Property Type Single Family Home
Sub Type Single Family Residence
Listing Status Sold
Purchase Type For Sale
Square Footage 1,874 sqft
Price per Sqft $528
MLS Listing ID 73258824
Sold Date 08/30/24
Style Split Entry
Bedrooms 3
Full Baths 2
Half Baths 1
HOA Y/N false
Year Built 1965
Annual Tax Amount $9,720
Tax Year 2024
Lot Size 1.600 Acres
Acres 1.6
Property Description
Fall in love with 6 Talbot Rd.! Meticulously maintained Split Entry located on a quiet cul-de-sac and is walking distance to Sanborn Elementary School & Indian Ridge Country Club. Sited on a generous 1.6 acre lot, the beautifully landscaped grounds showcase a manicured lawn and mature plantings. Private back yard features sunken patio with hot tub and a newly renovated 20'x40' heated in-ground pool and fun firepit area. 3 Storage sheds will hold all your pool furniture and more! Behind the fenced yard, discover nature in your own mini forest, perfect for a treehouse or bike trail. Inside, find a renovated over sized kitchen w/ high end appliances. Newer bathrooms, tasteful paint choices and hardwood floors make the home move-in ready! Upstairs, find the primary ensuite and 2 additional bedrooms which have custom storage built-ins that eliminate the need for furniture. Finished LL includes a Murphy bed that can serve as a 4th bedroom area. Custom garage cabinets and epoxy floor
Location
State MA
County Essex
Zoning SRB
Direction Lovejoy Rd. to Talbot Rd.
Rooms
Basement Full, Finished, Walk-Out Access, Garage Access
Primary Bedroom Level First
Interior
Interior Features Sauna/Steam/Hot Tub, Walk-up Attic
Heating Central, Baseboard, Natural Gas
Cooling Central Air
Flooring Tile, Laminate, Hardwood
Fireplaces Number 1
Appliance Gas Water Heater, Tankless Water Heater, Range, Oven, Dishwasher, Disposal, Microwave, Refrigerator, Freezer, Washer, Dryer, Plumbed For Ice Maker
Laundry In Basement, Gas Dryer Hookup, Washer Hookup
Exterior
Exterior Feature Patio, Pool - Inground, Rain Gutters, Hot Tub/Spa, Storage, Professional Landscaping, Sprinkler System, Fenced Yard, Outdoor Gas Grill Hookup
Garage Spaces 2.0
Fence Fenced
Pool In Ground
Community Features Public Transportation, Pool, Highway Access, T-Station
Utilities Available for Gas Range, for Gas Oven, for Gas Dryer, Washer Hookup, Icemaker Connection, Generator Connection, Outdoor Gas Grill Hookup
Roof Type Shingle
Total Parking Spaces 4
Garage Yes
Private Pool true
Building
Lot Description Easements
Foundation Concrete Perimeter
Sewer Public Sewer
Water Public
Architectural Style Split Entry
Schools
Elementary Schools Sanborn
Middle Schools West Middle
High Schools Andover Hs
Others
Senior Community false
Read Less Info
Want to know what your home might be worth? Contact us for a FREE valuation!

Our team is ready to help you sell your home for the highest possible price ASAP
Bought with Susan Mathurin • Advisors Living - Tewksbury
GET MORE INFORMATION
Jim Armstrong
Team Leader/Broker Associate | License ID: 9074205
Team Leader/Broker Associate License ID: 9074205





