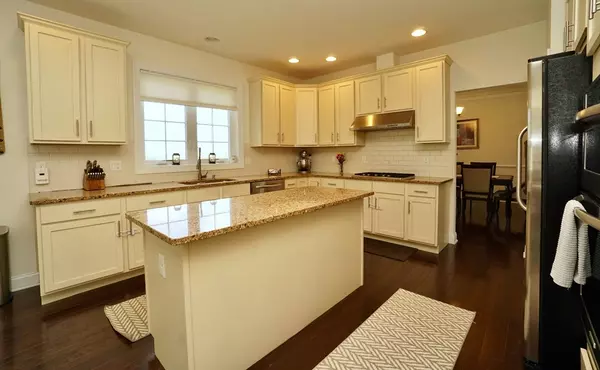For more information regarding the value of a property, please contact us for a free consultation.
Key Details
Sold Price $1,170,000
Property Type Single Family Home
Sub Type Single Family Residence
Listing Status Sold
Purchase Type For Sale
Square Footage 3,700 sqft
Price per Sqft $316
Subdivision Highlands At Holliston
MLS Listing ID 73248651
Sold Date 08/30/24
Style Colonial
Bedrooms 4
Full Baths 2
Half Baths 1
HOA Y/N false
Year Built 2014
Annual Tax Amount $14,838
Tax Year 2023
Lot Size 0.760 Acres
Acres 0.76
Property Description
Another Large price drop-Seller says sell!! Down $100,000! Beautifully maintained home with amazing vistas. This home has 3 levels of modern living. 11 rooms 4 bedrooms, home office, open floor plan. Gourmet kitchen with double ovens and range with stainless hood. Nice side breakfast area overlooking the cathedral ceiling family room with fireplace, skylights and bay window overlooking the rear yard, deck, stone patio and amazing views. 1st floor private office. Large inviting living room and dining room w crown molding, chair rail. Second floor has 4 bedrooms 2 full baths. Primary bedroom has large closet, double vanity, soaking tub and separate tiled shower. The basement is 90% finished adding another @800 square feet of wonderful space for entertaining and or working out in large gym. Central AC, 2 car garage. Access to public rail trail, restaurants shopping and 3 different rail stations to Boston.
Location
State MA
County Middlesex
Zoning CL4
Direction Rt 126-Old Cart to Praying Indian to Mohawk to Indian Circle
Rooms
Family Room Skylight, Cathedral Ceiling(s), Vaulted Ceiling(s), Flooring - Wall to Wall Carpet, Window(s) - Bay/Bow/Box
Basement Full, Finished
Primary Bedroom Level Second
Dining Room Flooring - Hardwood, Window(s) - Bay/Bow/Box, Crown Molding
Kitchen Flooring - Hardwood, Countertops - Stone/Granite/Solid, French Doors, Kitchen Island, Breakfast Bar / Nook, Deck - Exterior, Exterior Access, Recessed Lighting, Stainless Steel Appliances
Interior
Interior Features Recessed Lighting, Home Office, Play Room, Bonus Room, Exercise Room
Heating Forced Air, Natural Gas
Cooling Central Air
Flooring Tile, Carpet, Hardwood, Flooring - Hardwood, Flooring - Vinyl, Laminate
Fireplaces Number 1
Fireplaces Type Family Room
Appliance Gas Water Heater, Range, Oven, Dishwasher, Refrigerator
Laundry Flooring - Stone/Ceramic Tile, Main Level, First Floor
Exterior
Exterior Feature Deck - Vinyl, Patio, Rain Gutters, Professional Landscaping, Fruit Trees, Garden
Garage Spaces 2.0
Community Features Public Transportation, Shopping, Park, Walk/Jog Trails, Golf, Bike Path
Waterfront Description Beach Front,Lake/Pond,1 to 2 Mile To Beach,Beach Ownership(Public)
View Y/N Yes
View Scenic View(s)
Roof Type Shingle
Total Parking Spaces 6
Garage Yes
Building
Lot Description Sloped
Foundation Concrete Perimeter
Sewer Private Sewer
Water Public
Architectural Style Colonial
Schools
Elementary Schools Placentino
Middle Schools Miller
High Schools Holliston
Others
Senior Community false
Read Less Info
Want to know what your home might be worth? Contact us for a FREE valuation!

Our team is ready to help you sell your home for the highest possible price ASAP
Bought with Suresh Nookala • Key Prime Realty LLC
GET MORE INFORMATION
Jim Armstrong
Team Leader/Broker Associate | License ID: 9074205
Team Leader/Broker Associate License ID: 9074205





