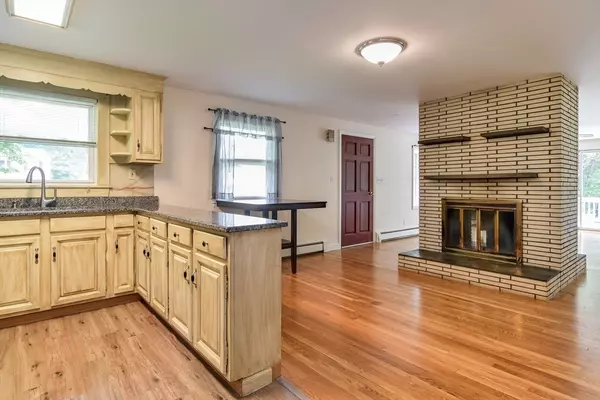For more information regarding the value of a property, please contact us for a free consultation.
Key Details
Sold Price $885,000
Property Type Single Family Home
Sub Type Single Family Residence
Listing Status Sold
Purchase Type For Sale
Square Footage 1,904 sqft
Price per Sqft $464
MLS Listing ID 73252097
Sold Date 08/30/24
Style Ranch
Bedrooms 3
Full Baths 2
HOA Y/N false
Year Built 1959
Annual Tax Amount $12,372
Tax Year 2024
Lot Size 8.200 Acres
Acres 8.2
Property Description
Deer Brook Farm is located on 8.2 acres of lovely usable grounds, serenely sited off a scenic country road. A spectacular oasis that features a pond, single level home, 3-stall barn cleverly converted to beautifully appointed finished space, paddocks & run-in stalls. The main house is quite spacious with a separate primary suite wing which includes full bath & dressing room/study. The versatile floor plan offers updated kitchen open to living/dining room, 2 more bedrooms & office space. The lower level offers an amazingly designed workshop with tons of storage, a fireplaced family room & separate laundry room. The barn is a showplace & provides a variety of uses that are only limited by your imagination. Enjoy the space as a hobby farm, a working farm, a family compound or just a peaceful place to relax & enjoy nature. A rare opportunity to own a beautiful property across from one of the State's largest conservation areas, encompassing almost 2500 acres! Absolutely magical!!
Location
State MA
County Middlesex
Zoning 80
Direction Washington Street (Rt 16) to Adams Street
Rooms
Basement Full, Partially Finished, Walk-Out Access, Interior Entry
Primary Bedroom Level First
Dining Room Flooring - Hardwood
Kitchen Flooring - Vinyl, Countertops - Stone/Granite/Solid, Stainless Steel Appliances
Interior
Interior Features Office, Study
Heating Baseboard, Oil
Cooling Central Air
Flooring Tile, Vinyl, Hardwood, Flooring - Vinyl
Fireplaces Number 2
Fireplaces Type Dining Room, Family Room, Living Room
Appliance Water Heater, Range, Dishwasher, Microwave, Refrigerator, Washer, Dryer
Laundry In Basement, Electric Dryer Hookup, Washer Hookup
Exterior
Exterior Feature Porch, Deck, Rain Gutters, Barn/Stable, Paddock, Fenced Yard, Garden, Horses Permitted
Garage Spaces 2.0
Fence Fenced/Enclosed, Fenced
Community Features Walk/Jog Trails, Conservation Area
Utilities Available for Electric Range, for Electric Oven, for Electric Dryer, Washer Hookup
View Y/N Yes
View Scenic View(s)
Roof Type Shingle
Total Parking Spaces 10
Garage Yes
Building
Lot Description Cleared, Level
Foundation Concrete Perimeter
Sewer Private Sewer
Water Public
Architectural Style Ranch
Schools
Middle Schools Adams
High Schools Holliston
Others
Senior Community false
Read Less Info
Want to know what your home might be worth? Contact us for a FREE valuation!

Our team is ready to help you sell your home for the highest possible price ASAP
Bought with Faina Snitkovsky • Core Real Estate
GET MORE INFORMATION
Jim Armstrong
Team Leader/Broker Associate | License ID: 9074205
Team Leader/Broker Associate License ID: 9074205





