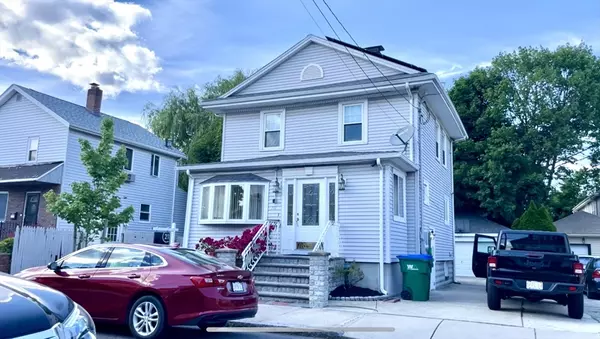For more information regarding the value of a property, please contact us for a free consultation.
Key Details
Sold Price $800,000
Property Type Single Family Home
Sub Type Single Family Residence
Listing Status Sold
Purchase Type For Sale
Square Footage 1,306 sqft
Price per Sqft $612
MLS Listing ID 73252890
Sold Date 09/06/24
Style Colonial
Bedrooms 3
Full Baths 2
HOA Y/N false
Year Built 1910
Annual Tax Amount $5,736
Tax Year 2024
Lot Size 4,356 Sqft
Acres 0.1
Property Description
This lovely Colonial is impeccably kept and cared for by the owner, offering every amenity, and conveniently located in sought-after Medford, MA! Custom cherry kitchen cabinets & granite backsplash, counters, and matching marble floors distinguish the kitchen. Hardwood floors and recessed lighting throughout. It has a lovely open floor layout with a fireplace in the living room leading to a formal dining room bathed in natural light. Sliding doors open to the wood deck with a hot tub overlooking the yard. Oak stairway & hall lead to the 2nd floor with two beds and a large walk-in closet room/office of your choice. The finished lower level is a perfect bonus space with a bedroom, shower stall bathroom, and sauna. Solar panel installation in 2024, front stone steps, and a welcoming enclosed porch are bonuses. Driveways on both sides of the house. All this on a street close to major highways, buses, and trains! Enjoy the greenery of the nearby Fells & Harry's Park. Don't miss out!
Location
State MA
County Middlesex
Zoning R
Direction Fellsway to Second
Rooms
Basement Full, Finished, Walk-Out Access
Primary Bedroom Level Second
Dining Room Flooring - Hardwood, Balcony / Deck, Open Floorplan, Recessed Lighting
Kitchen Bathroom - Half, Flooring - Stone/Ceramic Tile, Balcony / Deck, Pantry
Interior
Interior Features Recessed Lighting, Window Seat, Den, Sauna/Steam/Hot Tub, Wired for Sound, High Speed Internet
Heating Baseboard, Steam, Natural Gas
Cooling Central Air, Dual
Flooring Tile, Marble, Hardwood, Flooring - Wood
Fireplaces Number 1
Fireplaces Type Living Room
Appliance Gas Water Heater, Range, Dishwasher, Disposal, Microwave, Refrigerator, Washer, Dryer, Plumbed For Ice Maker
Laundry Closet/Cabinets - Custom Built, Gas Dryer Hookup, Washer Hookup, In Basement
Exterior
Exterior Feature Porch - Enclosed, Deck, Deck - Wood, Cabana, Decorative Lighting, Fenced Yard, Garden, Other
Garage Spaces 2.0
Fence Fenced
Community Features Public Transportation, Shopping, Park, Highway Access, Sidewalks
Utilities Available for Gas Range, for Gas Oven, for Gas Dryer, Washer Hookup, Icemaker Connection
Roof Type Shingle
Total Parking Spaces 5
Garage Yes
Building
Lot Description Zero Lot Line, Level
Foundation Stone
Sewer Public Sewer
Water Public
Others
Senior Community false
Read Less Info
Want to know what your home might be worth? Contact us for a FREE valuation!

Our team is ready to help you sell your home for the highest possible price ASAP
Bought with Long Li • Zhensight Realty LLC
GET MORE INFORMATION

Jim Armstrong
Team Leader/Broker Associate | License ID: 9074205
Team Leader/Broker Associate License ID: 9074205





