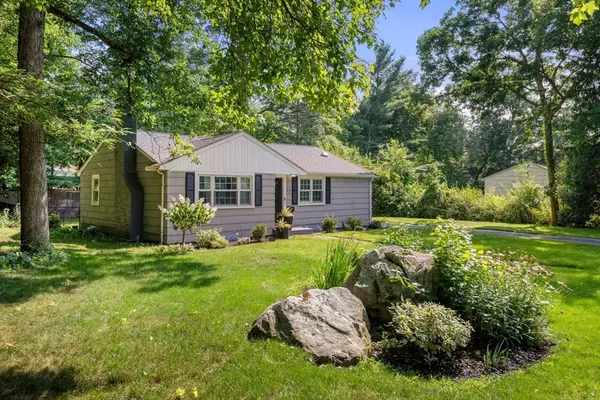For more information regarding the value of a property, please contact us for a free consultation.
Key Details
Sold Price $730,000
Property Type Single Family Home
Sub Type Single Family Residence
Listing Status Sold
Purchase Type For Sale
Square Footage 1,831 sqft
Price per Sqft $398
MLS Listing ID 73271884
Sold Date 09/09/24
Style Ranch
Bedrooms 3
Full Baths 1
HOA Y/N false
Year Built 1958
Annual Tax Amount $6,031
Tax Year 2024
Lot Size 0.340 Acres
Acres 0.34
Property Description
Welcome to this stunning, newly renovated (2023) move-in ready home in one of Norwood's most desirable neighborhoods! Completely turnkey with open concept single level living. Designer kitchen with all new SS appliances, granite countertops, newly tiled backsplash, & peninsula open to the dining & living area. Cozy oversized living room & gleaming hardwood floors throughout main level. Three spacious bedrooms, each w/ ample closet space & natural light. Gorgeous bathroom w/ new vanity, tile & fixtures rounds out the 1st floor. The lower level includes an addtl. 600 sqft of finished living space, perfect for entertaining, fitness area, playroom etc. Addtl. 450+ sq ft of storage space & laundry area w/ brand new W/D. Recent landscaping improvements, feat. a serene fenced backyard w/chicken coop! 1 car garage attached. Convenient location close to major highways (93/95), 5 min. to the commuter train, 12 min to shops & restaurants at Legacy Place Dedham &more. Nothing to do but move in!
Location
State MA
County Norfolk
Zoning S2
Direction use GPS
Rooms
Basement Partially Finished, Bulkhead
Primary Bedroom Level First
Dining Room Flooring - Hardwood
Kitchen Countertops - Stone/Granite/Solid, Open Floorplan
Interior
Interior Features Bonus Room
Heating Baseboard, Natural Gas
Cooling Window Unit(s)
Flooring Wood, Tile, Wood Laminate
Fireplaces Number 1
Fireplaces Type Living Room
Appliance Gas Water Heater, Range, Dishwasher, Microwave, Refrigerator, Washer, Dryer
Exterior
Exterior Feature Rain Gutters, Fenced Yard
Garage Spaces 1.0
Fence Fenced/Enclosed, Fenced
Community Features Public Transportation, Shopping, Tennis Court(s), Park, Walk/Jog Trails, Golf, Bike Path, Conservation Area, Highway Access, House of Worship, Private School, Public School, T-Station
Roof Type Wood
Total Parking Spaces 3
Garage Yes
Building
Lot Description Level
Foundation Concrete Perimeter
Sewer Public Sewer
Water Public
Architectural Style Ranch
Others
Senior Community false
Read Less Info
Want to know what your home might be worth? Contact us for a FREE valuation!

Our team is ready to help you sell your home for the highest possible price ASAP
Bought with Melissa Mayer • Compass
GET MORE INFORMATION
Jim Armstrong
Team Leader/Broker Associate | License ID: 9074205
Team Leader/Broker Associate License ID: 9074205





