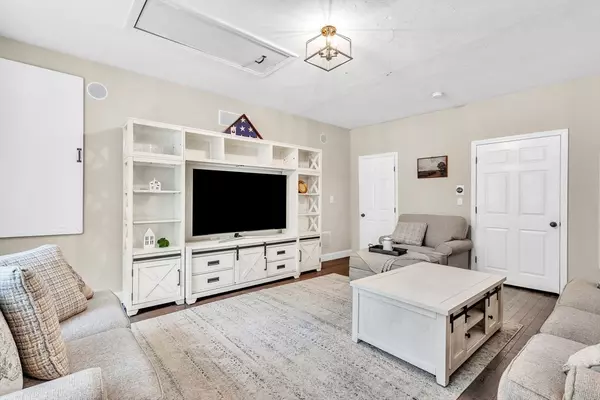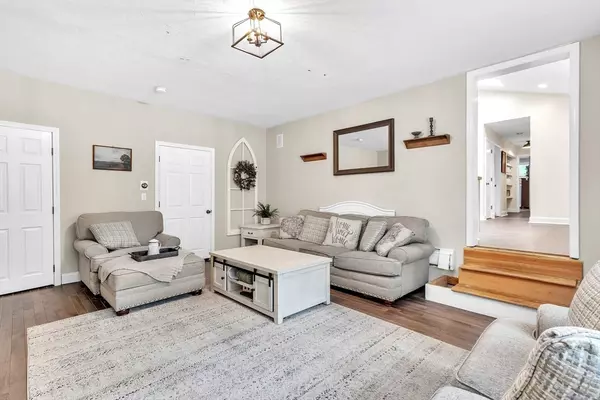For more information regarding the value of a property, please contact us for a free consultation.
Key Details
Sold Price $619,900
Property Type Single Family Home
Sub Type Single Family Residence
Listing Status Sold
Purchase Type For Sale
Square Footage 1,688 sqft
Price per Sqft $367
MLS Listing ID 73262229
Sold Date 09/12/24
Style Contemporary,Ranch
Bedrooms 3
Full Baths 2
HOA Y/N false
Year Built 1985
Annual Tax Amount $7,844
Tax Year 2024
Lot Size 1.040 Acres
Acres 1.04
Property Description
Welcome to 5 Summer Hill Rd in Medway, MA! This charming 1,688 sq ft home features 3 spacious bedrooms and 2 full bathrooms. The inviting living areas boast tall ceilings, creating an open and airy atmosphere. Enjoy cozy evenings by the wood-burning stove, a perfect addition for chilly nights. The large backyard offers ample space for outdoor activities, organic gardening with the newly installed solar powered irrigation system, and of course relaxation in a private peaceful setting. Additionally, the property includes a large storage barn, ideal for storing tools, equipment, or seasonal items. Conveniently located, this home is close to local amenities, schools, and parks, ensuring ease of access to everything you need. The well-designed layout ensures comfort and functionality throughout. Whether you're entertaining guests or enjoying quiet time, this home provides the perfect setting.Don't miss the opportunity to make this delightful property your new home.Schedule a viewing today!
Location
State MA
County Norfolk
Zoning AR-I
Direction Off of Summer St to Summer Hill Rd
Rooms
Basement Partial, Crawl Space, Dirt Floor
Primary Bedroom Level First
Interior
Interior Features Wired for Sound
Heating Baseboard, Oil
Cooling Window Unit(s)
Fireplaces Number 1
Appliance Electric Water Heater, Range, Dishwasher, Disposal, Refrigerator, Washer, Dryer
Laundry First Floor, Electric Dryer Hookup, Washer Hookup
Exterior
Exterior Feature Deck - Wood, Rain Gutters, Barn/Stable, Fruit Trees, Garden
Fence Fenced/Enclosed
Community Features Public Transportation, Shopping, Park, Walk/Jog Trails, Medical Facility, Laundromat, Highway Access, House of Worship, Public School, T-Station
Utilities Available for Electric Range, for Electric Oven, for Electric Dryer, Washer Hookup
View Y/N Yes
View Scenic View(s)
Roof Type Shingle
Total Parking Spaces 6
Garage No
Building
Lot Description Cleared, Level
Foundation Concrete Perimeter
Sewer Public Sewer
Water Private
Architectural Style Contemporary, Ranch
Schools
Elementary Schools Per Board Of Ed
Middle Schools Per Board Of Ed
High Schools Per Board Of Ed
Others
Senior Community false
Read Less Info
Want to know what your home might be worth? Contact us for a FREE valuation!

Our team is ready to help you sell your home for the highest possible price ASAP
Bought with Eric Hanlon • William Raveis R.E. & Home Services
GET MORE INFORMATION
Jim Armstrong
Team Leader/Broker Associate | License ID: 9074205
Team Leader/Broker Associate License ID: 9074205





