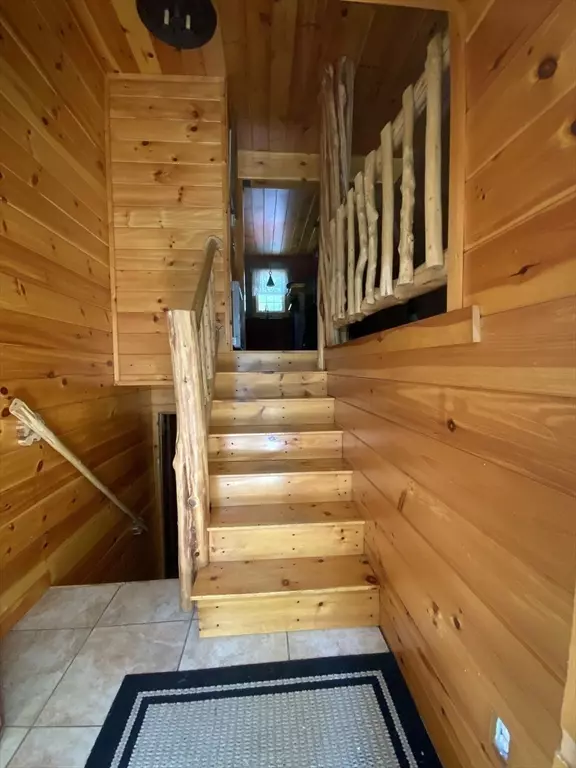For more information regarding the value of a property, please contact us for a free consultation.
Key Details
Sold Price $530,000
Property Type Single Family Home
Sub Type Single Family Residence
Listing Status Sold
Purchase Type For Sale
Square Footage 1,104 sqft
Price per Sqft $480
Subdivision Bayview Shores
MLS Listing ID 73266996
Sold Date 09/12/24
Style Raised Ranch
Bedrooms 3
Full Baths 2
HOA Y/N false
Year Built 1973
Annual Tax Amount $4,437
Tax Year 2024
Lot Size 0.370 Acres
Acres 0.37
Property Description
This wonderful country home is located in the Bayview Shores waterfront neighborhood with access and views of the Taunton River. The home features an updated eat in kitchen with a center working island, seating, granite countertops and newer appliances. Brand new bathroom has custom porcelain tile. The interior of home has custom woodworking, including natural exposed beams and stairway. There are two fireplaces. There is a partially finished walk out basement which includes a Laundry Room and a large finished room with a fireplace. The house and deck have been freshly painted. There are picturesque views of the Taunton river. The neighborhood includes an association and a dock for launching your boat.
Location
State MA
County Bristol
Area Assonet Neck
Zoning R1
Direction Use Mapquest
Rooms
Basement Full, Partially Finished, Walk-Out Access, Interior Entry, Concrete
Primary Bedroom Level First
Kitchen Flooring - Stone/Ceramic Tile, Kitchen Island, Country Kitchen, Open Floorplan, Lighting - Pendant
Interior
Interior Features Internet Available - Broadband
Heating Electric Baseboard, Electric, Wood Stove
Cooling Window Unit(s)
Flooring Wood, Tile, Carpet, Pine, Vinyl / VCT
Fireplaces Number 2
Appliance Electric Water Heater, Range, Dishwasher, Microwave, Refrigerator, Water Treatment, Water Softener, Plumbed For Ice Maker
Laundry Flooring - Vinyl, Electric Dryer Hookup, Washer Hookup, In Basement
Exterior
Exterior Feature Porch, Deck, Rain Gutters, Fenced Yard, Garden
Fence Fenced
Community Features Park, Walk/Jog Trails, Conservation Area, Highway Access, Marina, Public School
Utilities Available for Electric Range, for Electric Dryer, Washer Hookup, Icemaker Connection
Waterfront Description Beach Front,River,Beach Ownership(Public)
View Y/N Yes
View Scenic View(s)
Roof Type Shingle
Total Parking Spaces 4
Garage No
Building
Lot Description Level
Foundation Concrete Perimeter
Sewer Private Sewer
Water Private
Architectural Style Raised Ranch
Schools
Elementary Schools Berkley Elemen.
Middle Schools Berkley Middle
High Schools Somerset/Berk.
Others
Senior Community false
Acceptable Financing Contract
Listing Terms Contract
Read Less Info
Want to know what your home might be worth? Contact us for a FREE valuation!

Our team is ready to help you sell your home for the highest possible price ASAP
Bought with Janice Wright • RE/MAX Platinum
GET MORE INFORMATION
Jim Armstrong
Team Leader/Broker Associate | License ID: 9074205
Team Leader/Broker Associate License ID: 9074205





