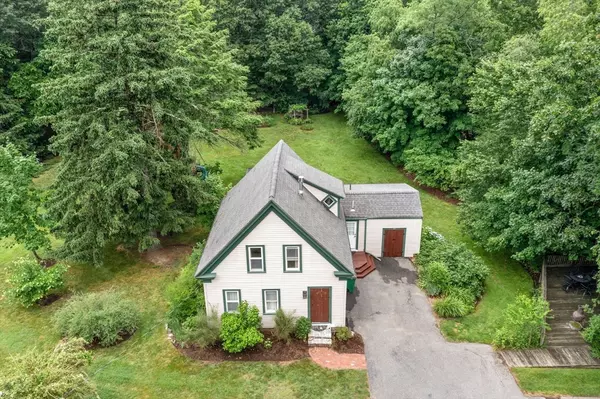For more information regarding the value of a property, please contact us for a free consultation.
Key Details
Sold Price $626,000
Property Type Single Family Home
Sub Type Single Family Residence
Listing Status Sold
Purchase Type For Sale
Square Footage 1,540 sqft
Price per Sqft $406
MLS Listing ID 73256840
Sold Date 09/16/24
Style Antique
Bedrooms 3
Full Baths 2
HOA Y/N false
Year Built 1890
Annual Tax Amount $6,549
Tax Year 2024
Lot Size 4.950 Acres
Acres 4.95
Property Description
**OPEN HOUSE CANCELLED** Welcome to 260 High St in Pembroke, MA! This stunning 3-bedroom, 2-bathroom home offers 1540 sq ft of completely renovated living space on 5 acres of private land. The property features a completely updated interior, including new bathrooms, a modern kitchen with brand new appliances (refrigerator, dishwasher, range), a new roof, updated water and gas lines, and a meticulously maintained private septic system. The spacious full basement boasts repointed walls and freshly poured cement flooring, ideal for storage or potentially additional living space. Enjoy year-round comfort with the newly installed mini split HVAC systems in all bedrooms. The expansive lot provides ample space for outdoor activities, biking/walking trails, gardening, as well as possible future expansions. Don't miss the opportunity to own this move-in ready gem. Schedule your showing today to experience the perfect blend of modern updates and natural outdoor beauty at 260 High St.
Location
State MA
County Plymouth
Zoning 101
Direction GPS, High St off Mountain Ave
Rooms
Basement Full, Walk-Out Access, Concrete, Unfinished
Primary Bedroom Level First
Interior
Interior Features Wet Bar
Heating Central, Forced Air, Ductless
Cooling Central Air, Ductless
Flooring Tile, Carpet, Hardwood
Fireplaces Number 1
Appliance Gas Water Heater, ENERGY STAR Qualified Refrigerator, ENERGY STAR Qualified Dryer, ENERGY STAR Qualified Dishwasher, ENERGY STAR Qualified Washer, Range Hood, Range
Laundry Washer Hookup
Exterior
Exterior Feature Deck - Wood, Rain Gutters, Screens, Garden
Community Features Public Transportation, Shopping, Park, Walk/Jog Trails, Public School
Utilities Available for Gas Range, for Gas Oven, Washer Hookup
Waterfront Description Stream
Roof Type Shingle
Total Parking Spaces 5
Garage No
Building
Lot Description Wooded
Foundation Concrete Perimeter
Sewer Private Sewer
Water Public
Architectural Style Antique
Schools
Elementary Schools North Pembroke
Middle Schools Community Midle
High Schools Pembroke High
Others
Senior Community false
Read Less Info
Want to know what your home might be worth? Contact us for a FREE valuation!

Our team is ready to help you sell your home for the highest possible price ASAP
Bought with Fern Langella • Success! Real Estate
GET MORE INFORMATION
Jim Armstrong
Team Leader/Broker Associate | License ID: 9074205
Team Leader/Broker Associate License ID: 9074205





