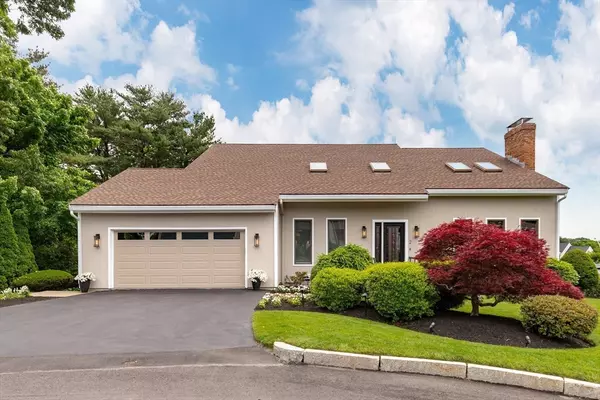For more information regarding the value of a property, please contact us for a free consultation.
Key Details
Sold Price $1,200,000
Property Type Single Family Home
Sub Type Single Family Residence
Listing Status Sold
Purchase Type For Sale
Square Footage 4,379 sqft
Price per Sqft $274
MLS Listing ID 73255030
Sold Date 09/18/24
Style Contemporary
Bedrooms 5
Full Baths 3
Half Baths 1
HOA Y/N false
Year Built 1987
Annual Tax Amount $10,197
Tax Year 2024
Lot Size 10,890 Sqft
Acres 0.25
Property Description
THIS is what you have been waiting for! PRISTINE contemporary home situated on a quiet double cul sac that has all the bells and whistles! Enter through the front door to find a bright foyer which opens up to a large living room with cathedral ceilings & a fireplace. The dining room, eat-in kitchen with breakfast bar area & granite countertops, office/den, family room with additional slider to deck, half bath, laundry room, & access to the two-car heated garage complete the first floor. Walk upstairs to the second floor which features four generous sized bedrooms, one being the primary suite with a beautiful spa-like bathroom inclusive of a jacuzzi tub & double vanity. The lower level completes this home with an additional laundry room, utility room, bedroom, full bathroom, kitchen, & living room. This home is perfect for the multi-generational family. Enjoy the fully-fenced in backyard oasis with a heated pool & jacuzzi. Freshly painted exterior in 2023, new exterior lighting in 2023.
Location
State MA
County Middlesex
Zoning RA
Direction Eustis Street to Thomas Circle
Rooms
Family Room Ceiling Fan(s), Flooring - Hardwood, Balcony / Deck, Slider
Basement Full, Finished, Walk-Out Access, Interior Entry
Primary Bedroom Level Second
Dining Room Flooring - Hardwood
Kitchen Flooring - Stone/Ceramic Tile, Dining Area, Countertops - Stone/Granite/Solid, Slider
Interior
Interior Features Cathedral Ceiling(s), Dining Area, Countertops - Stone/Granite/Solid, Bathroom - Full, Office, Kitchen, Bathroom, Den
Heating Baseboard
Cooling Central Air, Whole House Fan
Flooring Tile, Carpet, Hardwood, Flooring - Hardwood, Flooring - Stone/Ceramic Tile
Fireplaces Number 1
Fireplaces Type Living Room
Appliance Water Heater, Range, Dishwasher, Microwave, Refrigerator, Washer, Dryer
Laundry First Floor, Electric Dryer Hookup
Exterior
Exterior Feature Deck, Pool - Inground Heated, Rain Gutters, Hot Tub/Spa, Professional Landscaping, Sprinkler System, Fenced Yard
Garage Spaces 2.0
Fence Fenced
Pool Pool - Inground Heated
Community Features Public Transportation, Shopping, Park
Utilities Available for Electric Range, for Electric Dryer
Roof Type Shingle
Total Parking Spaces 4
Garage Yes
Private Pool true
Building
Foundation Concrete Perimeter
Sewer Public Sewer
Water Public
Architectural Style Contemporary
Schools
High Schools Stoneham High
Others
Senior Community false
Acceptable Financing Contract
Listing Terms Contract
Read Less Info
Want to know what your home might be worth? Contact us for a FREE valuation!

Our team is ready to help you sell your home for the highest possible price ASAP
Bought with Laura DeVelis • Lamacchia Realty, Inc.
GET MORE INFORMATION
Jim Armstrong
Team Leader/Broker Associate | License ID: 9074205
Team Leader/Broker Associate License ID: 9074205





