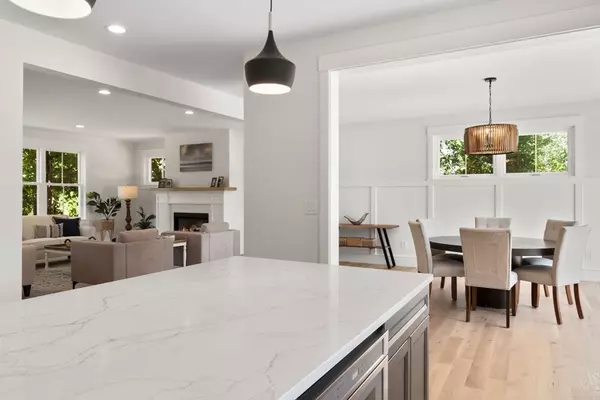For more information regarding the value of a property, please contact us for a free consultation.
Key Details
Sold Price $1,435,000
Property Type Condo
Sub Type Condominium
Listing Status Sold
Purchase Type For Sale
Square Footage 2,865 sqft
Price per Sqft $500
MLS Listing ID 73266803
Sold Date 09/20/24
Bedrooms 4
Full Baths 2
Half Baths 1
Year Built 2024
Tax Year 2024
Lot Size 1.300 Acres
Acres 1.3
Property Description
Seller will buy down the buyers interest rate to 4.5% (subject to buyers approval) - ask us for more details! At first glance, this has all the features of a single family - but in reality it is...The BEST of all worlds... Brand new construction, 2 car garage, open and expansive floor plan & only a 5 minute drive to State St in Newburyport! This home sits a bit forward from the back unit, the garages are the demising walls. Each unit has their own outdoor yard, both have fantastic views! This home is complete and move in ready! When inside this unit, it lives and feels just like a single family home. It's like living just outside of the South End of Newburyport, but with pastures and privacy. Come check out this brand new home!
Location
State MA
County Essex
Zoning R-AG
Direction High Rd to Hanover St to Green St
Rooms
Basement Y
Primary Bedroom Level Second
Dining Room Flooring - Wood, Recessed Lighting, Slider
Kitchen Flooring - Wood, Pantry, Countertops - Stone/Granite/Solid, Recessed Lighting, Stainless Steel Appliances, Gas Stove, Lighting - Pendant
Interior
Interior Features Pantry, Recessed Lighting, Mud Room
Heating Central
Cooling Central Air
Flooring Engineered Hardwood, Wood
Fireplaces Number 1
Fireplaces Type Dining Room, Living Room
Appliance Range, Dishwasher, Microwave, Refrigerator, Range Hood, Wine Cooler
Laundry Flooring - Wood, Second Floor, Electric Dryer Hookup, Washer Hookup
Exterior
Exterior Feature Patio
Garage Spaces 2.0
Community Features Shopping, Medical Facility, Laundromat, Bike Path, Conservation Area, Highway Access, Private School, Public School, T-Station
Utilities Available for Gas Range, for Electric Dryer, Washer Hookup
Roof Type Shingle
Total Parking Spaces 4
Garage Yes
Building
Story 2
Sewer Private Sewer
Water Shared Well
Schools
Elementary Schools Newbury
Middle Schools Triton
High Schools Triton
Others
Pets Allowed Yes
Senior Community false
Acceptable Financing Contract
Listing Terms Contract
Read Less Info
Want to know what your home might be worth? Contact us for a FREE valuation!

Our team is ready to help you sell your home for the highest possible price ASAP
Bought with John E. Walsh • JW Real Estate, LLC
GET MORE INFORMATION
Jim Armstrong
Team Leader/Broker Associate | License ID: 9074205
Team Leader/Broker Associate License ID: 9074205





