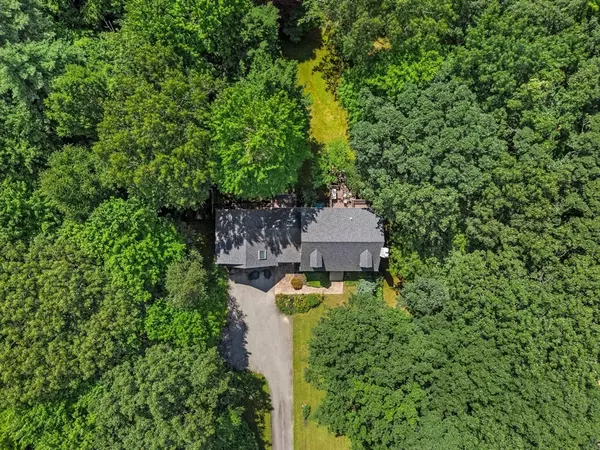For more information regarding the value of a property, please contact us for a free consultation.
Key Details
Sold Price $615,000
Property Type Single Family Home
Sub Type Single Family Residence
Listing Status Sold
Purchase Type For Sale
Square Footage 2,296 sqft
Price per Sqft $267
MLS Listing ID 73277459
Sold Date 09/25/24
Style Cape
Bedrooms 4
Full Baths 2
Half Baths 1
HOA Y/N false
Year Built 1992
Annual Tax Amount $7,316
Tax Year 2024
Lot Size 1.530 Acres
Acres 1.53
Property Description
This expanded Cape-style home sits on a private 1.5-acre lot and boasts numerous updates. The kitchen shines with a 6-burner Viking stove, oversized quartz island and pantry open to a spacious dining room with hardwood and sliders to a deck. Floor plan includes a sunlit family room with a fireplace, a versatile living room with hardwood flooring and slider. Designated home office with hardwood and updated half bath completes 1st floor. Second floor has 4 bedrooms and beautifully updated baths. 1st primary has nice size closet and access to private balcony. 4th bedroom with 2 closets and WOW tiled glass shower is perfect retreat for blended family, teen suite or parents with separate access, a rare find. Exterior space has mature blooms, shed, gorgeous front porch and deck overlooking private green space. Additional features include a 2-car garage and potential for more finished space in the lower level. With public water, sewer, and gas, this home is a must-see!
Location
State MA
County Middlesex
Zoning Res
Direction Use GPS sign on property
Rooms
Family Room Flooring - Wall to Wall Carpet
Basement Full, Interior Entry, Bulkhead, Concrete
Primary Bedroom Level Second
Dining Room Flooring - Hardwood, Deck - Exterior, Exterior Access, Slider
Kitchen Flooring - Vinyl, Pantry, Countertops - Stone/Granite/Solid, Countertops - Upgraded, Kitchen Island, Open Floorplan, Stainless Steel Appliances, Gas Stove
Interior
Interior Features Ceiling Fan(s), Office, Central Vacuum
Heating Baseboard, Natural Gas
Cooling None
Flooring Wood, Tile, Vinyl, Carpet, Flooring - Hardwood
Fireplaces Number 1
Fireplaces Type Family Room
Appliance Gas Water Heater, Water Heater, Range, Dishwasher, Refrigerator, Washer, Dryer, Range Hood
Laundry Gas Dryer Hookup, Washer Hookup
Exterior
Exterior Feature Porch, Deck - Wood, Balcony, Rain Gutters, Storage, Decorative Lighting, Screens
Garage Spaces 2.0
Community Features Shopping, Tennis Court(s), Park, Walk/Jog Trails, Stable(s), Golf, Medical Facility, Laundromat, Bike Path, House of Worship, Public School
Utilities Available for Gas Range, for Gas Oven, for Gas Dryer, Washer Hookup
Roof Type Shingle
Total Parking Spaces 4
Garage Yes
Building
Lot Description Wooded, Cleared, Level
Foundation Concrete Perimeter
Sewer Public Sewer
Water Public
Architectural Style Cape
Others
Senior Community false
Read Less Info
Want to know what your home might be worth? Contact us for a FREE valuation!

Our team is ready to help you sell your home for the highest possible price ASAP
Bought with Pax Estate Group • eXp Realty
GET MORE INFORMATION
Jim Armstrong
Team Leader/Broker Associate | License ID: 9074205
Team Leader/Broker Associate License ID: 9074205





