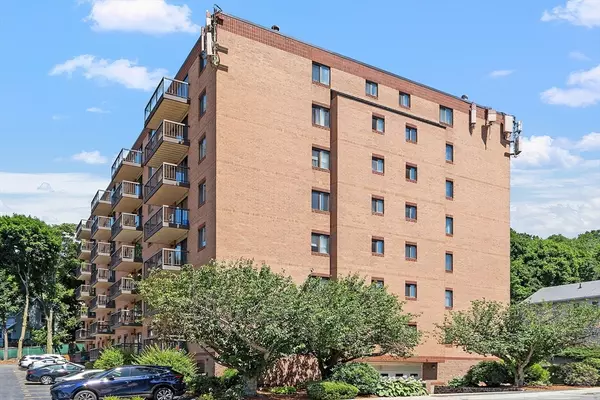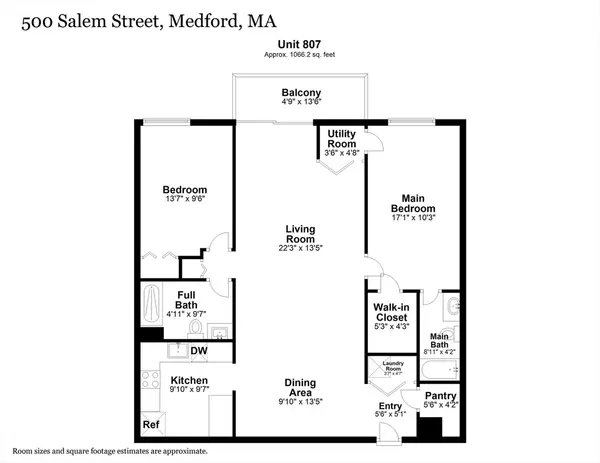For more information regarding the value of a property, please contact us for a free consultation.
Key Details
Sold Price $547,500
Property Type Condo
Sub Type Condominium
Listing Status Sold
Purchase Type For Sale
Square Footage 1,086 sqft
Price per Sqft $504
MLS Listing ID 73260057
Sold Date 09/27/24
Bedrooms 2
Full Baths 2
HOA Fees $347/mo
Year Built 1988
Annual Tax Amount $3,619
Tax Year 2024
Property Description
Beautiful top floor condo overlooking Boston!!! Bright, updated, modern kitchen with quartz counters, tile floor and SS appliances. Open Concept with balcony off living room. Primary bedroom with full bathroom, and walk in closet. 2 Bathrooms, 2 bedrooms. Updated carpet and floors, Central A/C, intercom system, Underground parking space, Security camera. Extra storage included in underground garage. Washer and Dryer in unit, Complex is professionally managed. Close to route 93 and 128. Great location for commuters to Wellington Station and Malden Center Train station, orange line. Enjoy exploring nearby at Middlesex Fells, Station Landing, and Assembly Row. Sale includes: Refrigerator, washer and dryer.
Location
State MA
County Middlesex
Zoning Condo-Res
Direction On Corner of Salem St, and Fellsway West
Rooms
Basement N
Primary Bedroom Level First
Dining Room Flooring - Laminate, Flooring - Vinyl
Kitchen Flooring - Stone/Ceramic Tile, Pantry, Countertops - Stone/Granite/Solid, Breakfast Bar / Nook, Cabinets - Upgraded, Open Floorplan, Recessed Lighting, Stainless Steel Appliances, Peninsula, Lighting - Pendant, Lighting - Overhead
Interior
Interior Features Elevator
Heating Forced Air, Heat Pump, Electric
Cooling Central Air, Unit Control
Flooring Tile, Vinyl, Carpet
Appliance Range, Dishwasher, Disposal, Microwave, Refrigerator, Washer/Dryer
Laundry Flooring - Stone/Ceramic Tile, Dryer Hookup - Dual, First Floor, In Unit, Electric Dryer Hookup, Washer Hookup
Exterior
Exterior Feature Balcony, City View(s), Professional Landscaping, Sprinkler System
Garage Spaces 1.0
Community Features Public Transportation, Shopping, Walk/Jog Trails, Medical Facility, Laundromat, Bike Path, Highway Access, House of Worship, Public School, T-Station
Utilities Available for Electric Range, for Electric Dryer, Washer Hookup
View Y/N Yes
View City
Roof Type Rubber,Other
Garage Yes
Building
Story 1
Sewer Public Sewer
Water Public
Schools
Elementary Schools Medford Public
Middle Schools Medford Public
High Schools Medford Public
Others
Pets Allowed No
Senior Community false
Read Less Info
Want to know what your home might be worth? Contact us for a FREE valuation!

Our team is ready to help you sell your home for the highest possible price ASAP
Bought with Team Lillian Montalto • Lillian Montalto Signature Properties
GET MORE INFORMATION

Jim Armstrong
Team Leader/Broker Associate | License ID: 9074205
Team Leader/Broker Associate License ID: 9074205





