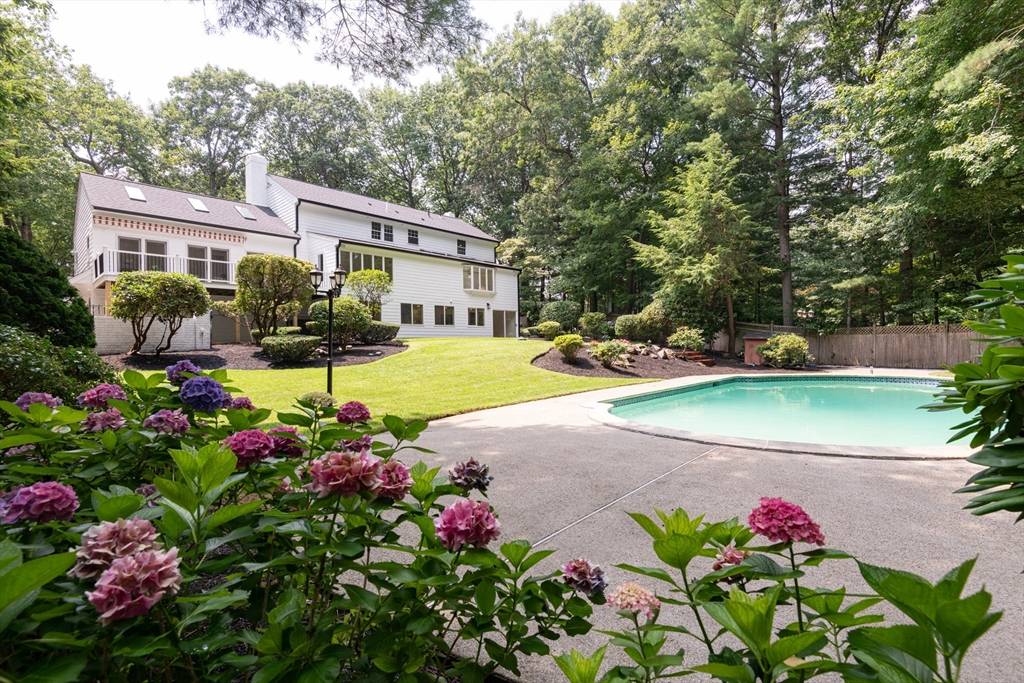For more information regarding the value of a property, please contact us for a free consultation.
Key Details
Sold Price $2,200,000
Property Type Single Family Home
Sub Type Single Family Residence
Listing Status Sold
Purchase Type For Sale
Square Footage 4,889 sqft
Price per Sqft $449
Subdivision King James Grant
MLS Listing ID 73271666
Sold Date 09/27/24
Style Colonial
Bedrooms 4
Full Baths 4
HOA Y/N false
Year Built 1971
Annual Tax Amount $14,071
Tax Year 2024
Lot Size 1.030 Acres
Acres 1.03
Property Sub-Type Single Family Residence
Property Description
Nestled in the King James Grant neighborhood of Lynnfield, this stunning residence is the epitome of luxury & comfort. Impeccably renovated from top to bottom, this home boasts an elegant new kitchen featuring high end appliances, custom cabinetry, & a hidden pantry that blends seamlessly into the open floor plan. The spacious design ensures an effortless flow between the kitchen, dining & living areas, making it perfect for entertaining. W/ over 4 bedrooms and 4 baths, the accommodations are nothing short of exceptional. The 1st floor office provides a quiet sanctuary for working from home, while the vaulted living room, w/ a magnificent stone fireplace, offers a cozy retreat. The finished walkout lower level adds versatility, providing additional space for a media room, gym, or guest quarters. Set on a sprawling 1-acre lot, the exterior is equally impressive. A heated inground pool & expansive grounds offer endless possibilities for outdoors activities & landscaping dreams!
Location
State MA
County Essex
Zoning RC
Direction Essex Street to Yorkshire Drive, right on Grey Lane
Rooms
Family Room Flooring - Hardwood, Open Floorplan, Lighting - Overhead
Basement Full, Walk-Out Access, Interior Entry, Garage Access
Primary Bedroom Level Second
Dining Room Flooring - Hardwood, Open Floorplan, Recessed Lighting, Remodeled
Kitchen Dining Area, Pantry, Countertops - Stone/Granite/Solid, Kitchen Island, Wet Bar, Breakfast Bar / Nook, Cabinets - Upgraded, Open Floorplan, Recessed Lighting, Remodeled, Stainless Steel Appliances, Wine Chiller, Lighting - Pendant
Interior
Interior Features Recessed Lighting, Lighting - Overhead, Bathroom - Full, Bathroom - Tiled With Shower Stall, Countertops - Stone/Granite/Solid, Lighting - Sconce, Slider, Closet/Cabinets - Custom Built, Dining Area, Wet bar, Cabinets - Upgraded, Home Office, Den, Bathroom, Bonus Room, Sitting Room, Wet Bar
Heating Forced Air, Natural Gas
Cooling Central Air
Flooring Tile, Hardwood, Wood Laminate, Flooring - Hardwood, Flooring - Stone/Ceramic Tile, Laminate
Fireplaces Number 3
Fireplaces Type Dining Room, Family Room, Living Room
Appliance Gas Water Heater, Tankless Water Heater, Range, Dishwasher, Microwave, Refrigerator, Washer, Dryer, Wine Refrigerator, Range Hood, Plumbed For Ice Maker
Laundry Second Floor, Electric Dryer Hookup, Washer Hookup
Exterior
Exterior Feature Deck - Composite, Patio, Pool - Inground, Pool - Inground Heated, Cabana, Rain Gutters, Sprinkler System, Decorative Lighting, Stone Wall
Garage Spaces 2.0
Pool In Ground, Pool - Inground Heated
Community Features Shopping, Tennis Court(s), Park, Walk/Jog Trails, Golf, Medical Facility, Bike Path, Highway Access, House of Worship, Private School, Public School
Utilities Available for Gas Range, for Gas Oven, for Electric Dryer, Washer Hookup, Icemaker Connection
Roof Type Shingle
Total Parking Spaces 4
Garage Yes
Private Pool true
Building
Foundation Concrete Perimeter
Sewer Public Sewer, Private Sewer
Water Public, Private
Architectural Style Colonial
Schools
Elementary Schools Sss
Middle Schools Lms
High Schools Lhs
Others
Senior Community false
Acceptable Financing Contract
Listing Terms Contract
Read Less Info
Want to know what your home might be worth? Contact us for a FREE valuation!

Our team is ready to help you sell your home for the highest possible price ASAP
Bought with Hixon + Bevilacqua Home Group • Coldwell Banker Realty - Lynnfield
GET MORE INFORMATION
Jim Armstrong
Team Leader/Broker Associate | License ID: 9074205
Team Leader/Broker Associate License ID: 9074205





