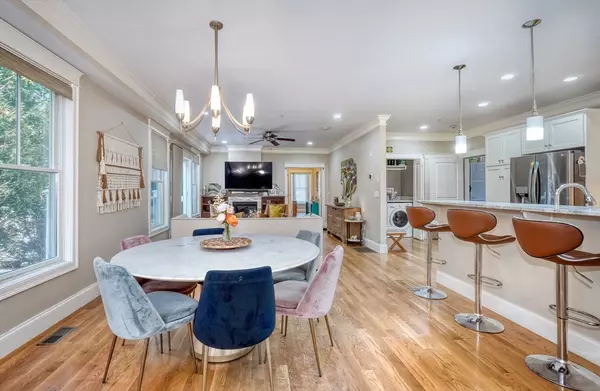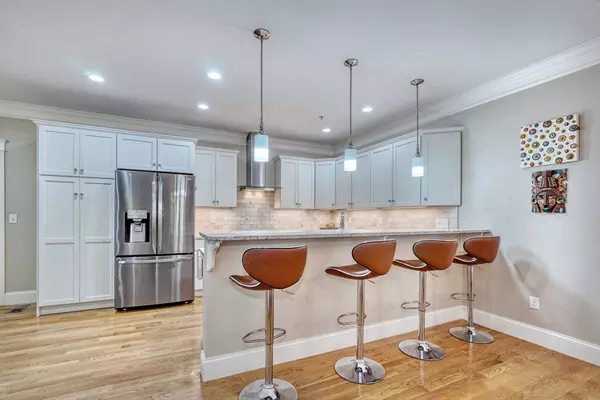For more information regarding the value of a property, please contact us for a free consultation.
Key Details
Sold Price $810,000
Property Type Condo
Sub Type Condominium
Listing Status Sold
Purchase Type For Sale
Square Footage 1,584 sqft
Price per Sqft $511
MLS Listing ID 73248423
Sold Date 10/01/24
Bedrooms 2
Full Baths 2
HOA Fees $278/mo
Year Built 2014
Annual Tax Amount $8,546
Tax Year 2024
Lot Size 10,454 Sqft
Acres 0.24
Property Description
This stunning entry level unit condo offers the open concept living you've been searching for. The thoughtfully designed interior features soaring ceilings and an effortless flow between rooms. The spacious living room with cozy gas fireplace transitions seamlessly into the chef's kitchen - boasting granite countertops, stainless steel appliances including a gas range, stylish vent hood, and a generous island with breakfast bar. The luxurious master suite provides a private retreat with a spa-inspired bathroom featuring dual vanities and an oversized walk-in closet. An additional bedroom offers flexibility for guests or a home office, serviced by a second full bathroom. Convenient in-unit laundry and plentiful storage in the deeded basement area. Unloading groceries is easy with the attached 1-car garage accessing directly into the kitchen, plus an assigned outdoor parking spot. Situated just blocks from lively downtown shops, restaurants, parks and the commuter rail station.
Location
State MA
County Middlesex
Zoning GBD
Direction Main Street Winchester
Rooms
Basement Y
Primary Bedroom Level First
Kitchen Flooring - Hardwood, Dining Area, Countertops - Stone/Granite/Solid, Open Floorplan, Recessed Lighting, Stainless Steel Appliances, Gas Stove, Lighting - Pendant
Interior
Interior Features Internet Available - Unknown
Heating Forced Air, Natural Gas
Cooling Central Air
Flooring Tile, Hardwood
Fireplaces Number 1
Fireplaces Type Living Room
Appliance Oven, Dishwasher, Disposal, Microwave, Range, Refrigerator, Washer, Dryer, Range Hood, Plumbed For Ice Maker
Laundry Electric Dryer Hookup, Washer Hookup, First Floor, In Unit
Exterior
Exterior Feature Deck, Patio, Garden, Professional Landscaping, Sprinkler System
Garage Spaces 1.0
Community Features Public Transportation, Shopping, Park, Walk/Jog Trails, Medical Facility
Utilities Available for Gas Range, for Gas Oven, for Electric Dryer, Washer Hookup, Icemaker Connection
Roof Type Shingle
Total Parking Spaces 1
Garage Yes
Building
Story 1
Sewer Public Sewer
Water Public
Others
Pets Allowed Yes w/ Restrictions
Senior Community false
Read Less Info
Want to know what your home might be worth? Contact us for a FREE valuation!

Our team is ready to help you sell your home for the highest possible price ASAP
Bought with The Marrocco Group • Coldwell Banker Realty - Lexington
GET MORE INFORMATION

Jim Armstrong
Team Leader/Broker Associate | License ID: 9074205
Team Leader/Broker Associate License ID: 9074205





