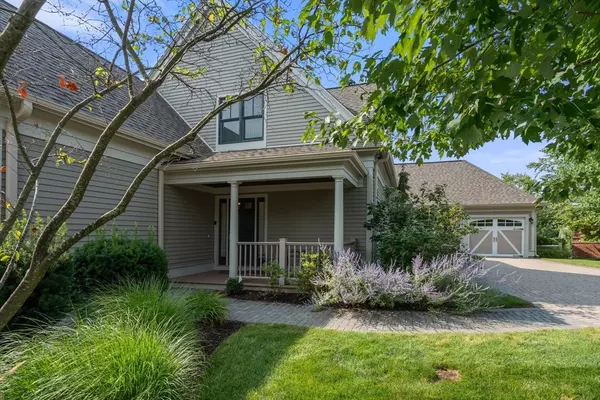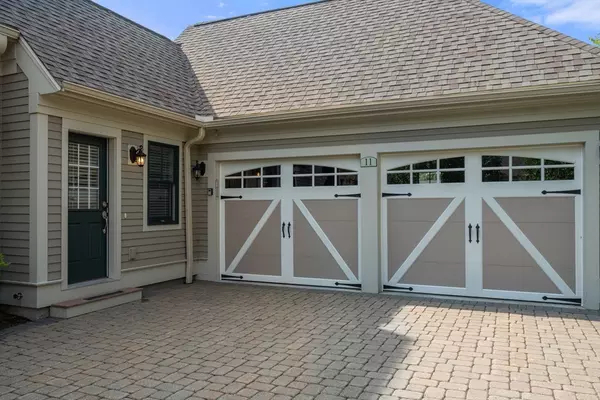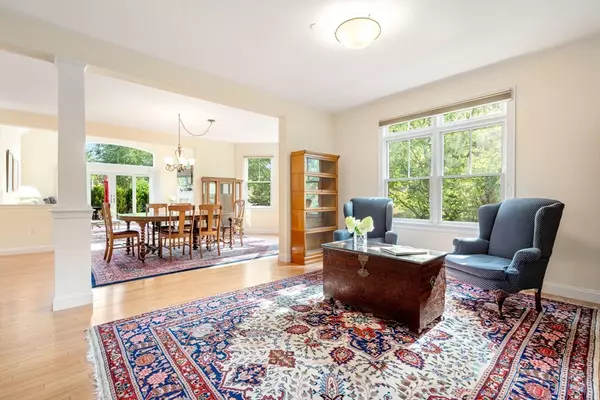For more information regarding the value of a property, please contact us for a free consultation.
Key Details
Sold Price $1,720,000
Property Type Condo
Sub Type Condominium
Listing Status Sold
Purchase Type For Sale
Square Footage 2,975 sqft
Price per Sqft $578
MLS Listing ID 73284017
Sold Date 10/03/24
Bedrooms 3
Full Baths 3
Half Baths 1
HOA Fees $865/mo
Year Built 2012
Annual Tax Amount $14,446
Tax Year 2024
Property Description
The Woodlands- An end unit with perfect open floor plan designed for today's living with kitchen, dining and living rooms flowing together with high ceilings, gas fireplace and hardwood floors. Drenched in light, the first floor boasts sliding glass doors that step onto a private patio with mature plantings. Enjoy a chef's kitchen with breakfast bar, upgraded cabinetry, stainless appliances and granite counters. First floor primary suite with luxurious marble bath, double vanity, large walk in closet and laundry complete this level. The second floor offers a loft space, large bedroom and full bath as well as ample storage space. The lower level has been reimagined to include a gym space, bedroom, bonus room, a newly renovated full bath, additional closet space and an unfinished storage area. Updated systems. Enjoy the beauty and close proximity to nearly 100 acres of conservation trails, the convenience of nearby shops and restaurants of Belmont, and easy access to Cambridge & Boston.
Location
State MA
County Middlesex
Zoning RES
Direction Mill Street to McLean Street, right on Cottage Street, left on Meadows Lane.
Rooms
Family Room Flooring - Wall to Wall Carpet, Recessed Lighting
Basement Y
Primary Bedroom Level First
Dining Room Flooring - Wood
Kitchen Closet/Cabinets - Custom Built, Flooring - Hardwood, Countertops - Stone/Granite/Solid, Breakfast Bar / Nook, Cabinets - Upgraded, Stainless Steel Appliances
Interior
Interior Features Bathroom - Half, Bathroom, Sitting Room, Bonus Room, Exercise Room, Internet Available - Unknown
Heating Forced Air, Natural Gas
Cooling Central Air
Flooring Wood, Tile, Carpet, Flooring - Wall to Wall Carpet
Fireplaces Number 1
Appliance Oven, Dishwasher, Disposal, Microwave, Range, Refrigerator, Washer, Dryer, Range Hood, Plumbed For Ice Maker
Laundry Gas Dryer Hookup, Washer Hookup, First Floor, In Unit
Exterior
Exterior Feature Porch, Patio, Garden, Screens, Rain Gutters, Professional Landscaping
Garage Spaces 2.0
Community Features Public Transportation, Shopping, Pool, Tennis Court(s), Park, Walk/Jog Trails, Conservation Area, Highway Access, Private School, Public School, T-Station
Utilities Available for Gas Range, for Gas Dryer, Washer Hookup, Icemaker Connection
Waterfront false
Roof Type Shingle
Total Parking Spaces 2
Garage Yes
Building
Story 3
Sewer Public Sewer
Water Public
Schools
Elementary Schools Winn Brook***
Middle Schools Cue/Bms
High Schools Belmont High
Others
Senior Community false
Read Less Info
Want to know what your home might be worth? Contact us for a FREE valuation!

Our team is ready to help you sell your home for the highest possible price ASAP
Bought with Gail Roberts, Ed Feijo & Team • Coldwell Banker Realty - Cambridge
GET MORE INFORMATION

Jim Armstrong
Team Leader/Broker Associate | License ID: 9074205
Team Leader/Broker Associate License ID: 9074205





