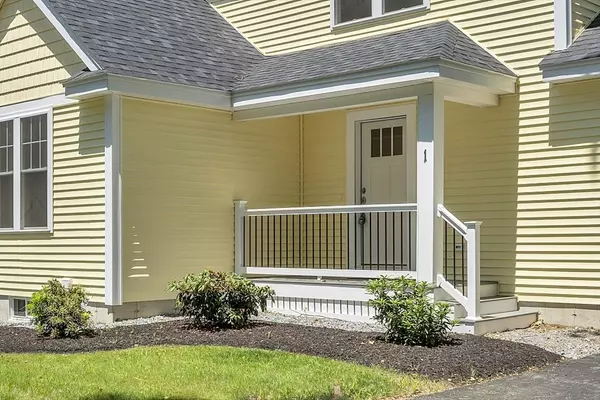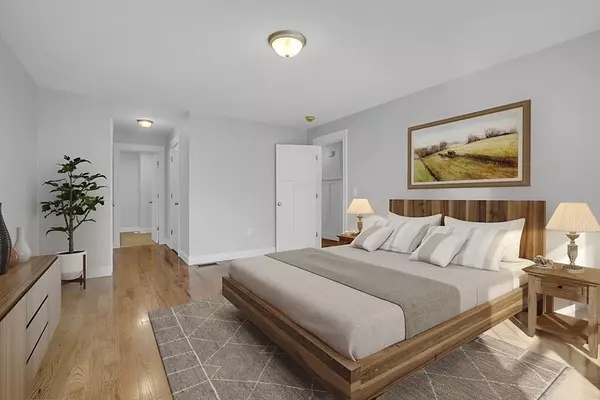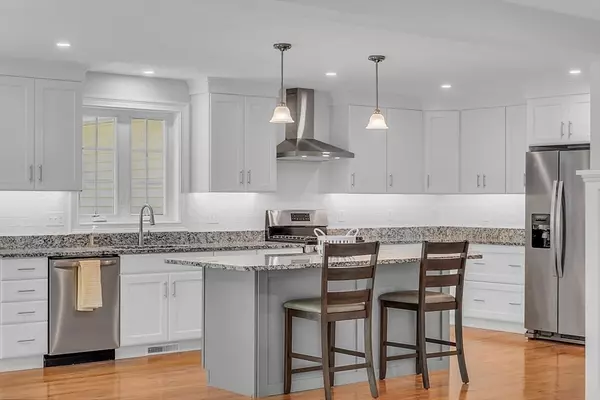For more information regarding the value of a property, please contact us for a free consultation.
Key Details
Sold Price $635,000
Property Type Single Family Home
Sub Type Condex
Listing Status Sold
Purchase Type For Sale
Square Footage 2,687 sqft
Price per Sqft $236
MLS Listing ID 73163291
Sold Date 10/04/24
Bedrooms 4
Full Baths 2
Half Baths 1
Year Built 2024
Tax Year 2023
Lot Size 2.000 Acres
Acres 2.0
Property Description
READY TO CLOSE!! This newly constructed condo in Pepperell offers the perfect blend of convenience, luxury, and low maintenance living. Situated in a residential neighborhood of Pepperell, this condo offers a serene and peaceful environment while still being close to essential amenities and community facilities. With four bedrooms, including a first-floor primary bedroom, and spacious living areas spread across two floors, there's plenty of room for family members or guests to stay comfortably. The condo boasts gleaming hardwood floors throughout the first floor, giving a sense of elegance and durability. The first-floor primary bedroom features a luxurious walk-in ceramic tile shower, double vanity sinks, and double closets, offering convenience and comfort.: The open concept kitchen, dining area, and gas fireplaced living room create a seamless flow and provide the perfect space for for entertaining guests or spending quality time with family,
Location
State MA
County Middlesex
Zoning Res
Direction Main Street to Park Street.
Rooms
Basement Y
Primary Bedroom Level First
Dining Room Flooring - Hardwood, Balcony / Deck
Kitchen Flooring - Hardwood, Pantry, Countertops - Stone/Granite/Solid, Dryer Hookup - Electric, Washer Hookup
Interior
Interior Features Closet, Internet Available - Unknown
Heating Forced Air, Natural Gas
Cooling Central Air
Flooring Carpet, Hardwood
Fireplaces Number 1
Appliance Range, Dishwasher
Laundry First Floor, In Unit, Electric Dryer Hookup, Washer Hookup
Exterior
Exterior Feature Deck, Screens
Garage Spaces 2.0
Community Features Shopping, Park, Walk/Jog Trails, Stable(s), Golf, Medical Facility, Laundromat, Bike Path, Conservation Area, House of Worship, Private School, Public School
Utilities Available for Electric Range, for Electric Dryer, Washer Hookup
Roof Type Shingle
Total Parking Spaces 2
Garage Yes
Building
Story 2
Sewer Public Sewer
Water Public
Schools
Middle Schools Nissitissit
High Schools Nmrhs
Others
Senior Community false
Read Less Info
Want to know what your home might be worth? Contact us for a FREE valuation!

Our team is ready to help you sell your home for the highest possible price ASAP
Bought with Faun MacDonald • Keller Williams Realty-Merrimack
GET MORE INFORMATION
Jim Armstrong
Team Leader/Broker Associate | License ID: 9074205
Team Leader/Broker Associate License ID: 9074205





