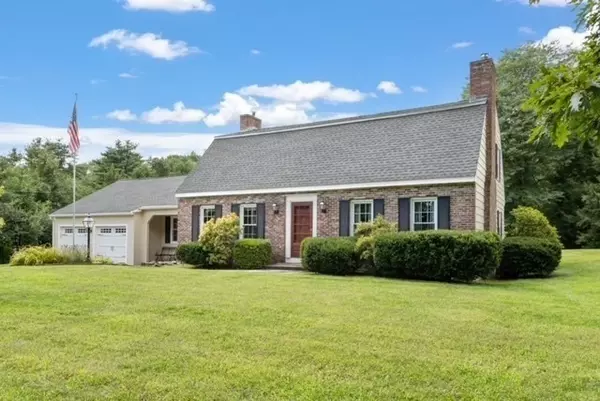For more information regarding the value of a property, please contact us for a free consultation.
Key Details
Sold Price $677,000
Property Type Single Family Home
Sub Type Single Family Residence
Listing Status Sold
Purchase Type For Sale
Square Footage 2,523 sqft
Price per Sqft $268
MLS Listing ID 73278241
Sold Date 10/10/24
Bedrooms 4
Full Baths 3
HOA Y/N false
Year Built 1971
Annual Tax Amount $7,616
Tax Year 2024
Lot Size 3.810 Acres
Acres 3.81
Property Description
Enchanting gambrel in the Mt Lebanon area of town! Enter from the bricked breezeway area into the fireplaced den and kitchen with a back mudroom from the garage. A recent kitchen update adds new cabinets,granite counters, stainless appliances including a built in microwave into the island. There are wood floors throughout most of the first floor either wide pine or hardwood.Entering from the front door are the formal dining and fireplaced living room and a first floor bedroom! Second floor offers 3 generous bedrooms with an ensuite bath in the main bedroom and a second family bath.Venture outside to an expansive 3.81 acres of yard with an inground pool,2 stall barn with storage. Escape to the little log cabin and read a book! Bring your horses. Near the paddock there is an area leveled for a riding ring ready to use. There's room for the chickens if you so desire. Certainly a great place for dog walking too.Enjoy this minifarm and all its charm!!
Location
State MA
County Middlesex
Zoning res
Direction Townsend St Pepperell (Rt 113) to Mt Lebanon St.
Rooms
Family Room Ceiling Fan(s), Flooring - Wood, Exterior Access
Basement Full
Primary Bedroom Level Second
Dining Room Flooring - Wood, Wine Chiller
Kitchen Flooring - Wood, Countertops - Stone/Granite/Solid, Kitchen Island, High Speed Internet Hookup, Gas Stove
Interior
Interior Features Internet Available - Unknown
Heating Central, Baseboard, Oil
Cooling Window Unit(s)
Flooring Wood, Plywood, Tile, Concrete, Laminate
Fireplaces Number 2
Fireplaces Type Family Room
Appliance Water Heater, Range, Oven, Dishwasher, Microwave, Refrigerator, Washer, Dryer, Range Hood, Plumbed For Ice Maker
Laundry First Floor, Washer Hookup
Exterior
Exterior Feature Porch, Pool - Inground, Rain Gutters, Barn/Stable, Paddock, Professional Landscaping, Horses Permitted, Outdoor Gas Grill Hookup
Garage Spaces 2.0
Pool In Ground
Community Features Tennis Court(s), Park, Walk/Jog Trails, Stable(s), Medical Facility, Bike Path, Conservation Area, Highway Access, House of Worship, Public School
Utilities Available for Gas Range, for Electric Oven, Washer Hookup, Icemaker Connection, Generator Connection, Outdoor Gas Grill Hookup
Roof Type Shingle
Total Parking Spaces 4
Garage Yes
Private Pool true
Building
Lot Description Wooded, Cleared
Foundation Concrete Perimeter
Sewer Private Sewer
Water Public
Schools
Elementary Schools Varnum Brook
Middle Schools Nissitissit
High Schools North Middlesex
Others
Senior Community false
Read Less Info
Want to know what your home might be worth? Contact us for a FREE valuation!

Our team is ready to help you sell your home for the highest possible price ASAP
Bought with Missy Fernald • eXp Realty
GET MORE INFORMATION
Jim Armstrong
Team Leader/Broker Associate | License ID: 9074205
Team Leader/Broker Associate License ID: 9074205





