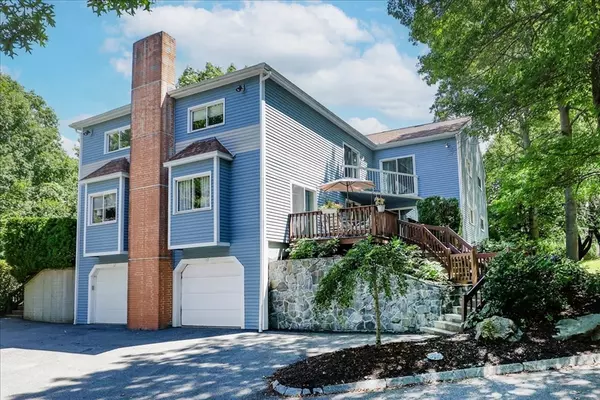For more information regarding the value of a property, please contact us for a free consultation.
Key Details
Sold Price $600,000
Property Type Condo
Sub Type Condominium
Listing Status Sold
Purchase Type For Sale
Square Footage 1,955 sqft
Price per Sqft $306
MLS Listing ID 73277356
Sold Date 10/16/24
Bedrooms 2
Full Baths 2
Half Baths 1
HOA Fees $428/mo
Year Built 1986
Annual Tax Amount $5,975
Tax Year 2024
Property Description
This fabulous townhouse condo makes you feel like you are living in your own house. Large updated eat-in-kitchen with sun filled window along with a center island that seats six. Open floor plan with spacious living and dining room complete with wood burning fire place, window seat, private deck, plus half bath. A skylight brightens the staircase. Upstairs you will find the master bath with shower and jacuzzi tub. Closet space galore plus attic storage. The second bedroom is generous in size with en suite full bath. Both bedrooms enjoy a sliding door that leads to a balcony. Downstairs there is a room that can be used as a den, exercise room, office or perhaps a 3rd bedroom. There is a tandem two car garage with extra storage - plus two cars can easily be parked in the driveway area. The Hamlet is close to restaurants, shopping, Boston, Logan Airport and much more! The setting for this unit is very private and peaceful. Make this townhouse unit your new home!!
Location
State MA
County Essex
Zoning residentia
Direction From Highland Avenue to Trader's Way to Whaler's Way to Red Jacket Lane
Rooms
Family Room Flooring - Wall to Wall Carpet, Storage
Basement Y
Primary Bedroom Level Second
Dining Room Closet, Flooring - Wall to Wall Carpet, Balcony / Deck, Open Floorplan
Kitchen Closet/Cabinets - Custom Built, Flooring - Stone/Ceramic Tile, Window(s) - Bay/Bow/Box, Pantry, Countertops - Stone/Granite/Solid, Kitchen Island, Cabinets - Upgraded, Gas Stove
Interior
Heating Central, Forced Air, Natural Gas, Individual, Unit Control
Cooling Central Air, Individual, Unit Control
Flooring Tile, Carpet
Fireplaces Number 1
Fireplaces Type Living Room
Appliance Range, Dishwasher, Disposal, Microwave, Refrigerator
Laundry In Basement, In Unit, Electric Dryer Hookup
Exterior
Exterior Feature Deck, Balcony
Garage Spaces 2.0
Community Features Public Transportation, Shopping, Tennis Court(s), Park, Walk/Jog Trails, Golf, Medical Facility, Marina, T-Station
Utilities Available for Gas Range, for Gas Oven, for Electric Dryer
Waterfront false
Waterfront Description Beach Front,Ocean,1 to 2 Mile To Beach,Beach Ownership(Public)
Total Parking Spaces 2
Garage Yes
Building
Story 3
Sewer Public Sewer
Water Public, Individual Meter
Others
Pets Allowed Yes w/ Restrictions
Senior Community false
Read Less Info
Want to know what your home might be worth? Contact us for a FREE valuation!

Our team is ready to help you sell your home for the highest possible price ASAP
Bought with Jessica Schenkel • RE/MAX Beacon
GET MORE INFORMATION

Jim Armstrong
Team Leader/Broker Associate | License ID: 9074205
Team Leader/Broker Associate License ID: 9074205





