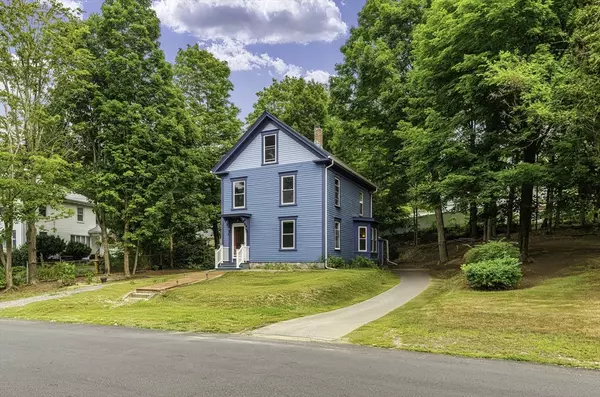For more information regarding the value of a property, please contact us for a free consultation.
Key Details
Sold Price $600,000
Property Type Single Family Home
Sub Type Single Family Residence
Listing Status Sold
Purchase Type For Sale
Square Footage 2,192 sqft
Price per Sqft $273
MLS Listing ID 73268817
Sold Date 10/21/24
Style Colonial
Bedrooms 4
Full Baths 2
HOA Y/N false
Year Built 1890
Annual Tax Amount $6,643
Tax Year 2024
Lot Size 0.310 Acres
Acres 0.31
Property Description
Welcome to this beautifully updated Colonial in the heart of Groveland on one of the most desirable streets in town within the NEW Pentucket School District & minutes from the highway. This timeless home seamlessly blends classic charm with modern conveniences, offering a perfect blend of comfort and sophistication. A new herringbone walkway leads you to the entrance where you are greeted by high ceilings, a federal period staircase, and an open layout w/ refinished hardwood, 2 large bedrooms, a large living room finished w/ an expansive window box, a new & open kitchen w/ drenched sunlight leading to an open pantry area w/ washer + dryer hookup. A back staircase also leads you upstairs, where you will find a large bedroom, a master w/ new closets, and a master bath. Ascending further, a newly finished bonus room offers 464 sq ft of space. Outside greets a HUGE side yard w/ plenty of space for a garage, as well as a large backyard, ready to be turned into your next quiet, green oasis!
Location
State MA
County Essex
Zoning RC
Direction Off of 113 (Main St) in Groveland, take a turn on to King St, with Union St on your first right.
Rooms
Basement Full, Bulkhead, Concrete, Unfinished
Primary Bedroom Level Second
Interior
Interior Features Walk-up Attic, Internet Available - Unknown
Heating Forced Air, Oil
Cooling Window Unit(s)
Flooring Tile, Hardwood
Appliance Gas Water Heater, Microwave, Freezer, Washer, Dryer, ENERGY STAR Qualified Refrigerator, ENERGY STAR Qualified Dishwasher, Range Hood, Range, Oven
Laundry First Floor
Exterior
Exterior Feature Rain Gutters, Storage, Professional Landscaping, Screens
Community Features Public Transportation, Shopping, Park, Walk/Jog Trails, Medical Facility, Laundromat, Bike Path, Highway Access, Public School
Utilities Available for Electric Range, for Gas Oven, for Electric Oven
Roof Type Shingle
Total Parking Spaces 5
Garage No
Building
Foundation Concrete Perimeter, Stone
Sewer Public Sewer
Water Public
Architectural Style Colonial
Schools
Elementary Schools Bagnall
Middle Schools Pentucket
High Schools Pentucket
Others
Senior Community false
Read Less Info
Want to know what your home might be worth? Contact us for a FREE valuation!

Our team is ready to help you sell your home for the highest possible price ASAP
Bought with Michelle Draper • Keller Williams Realty Evolution
GET MORE INFORMATION
Jim Armstrong
Team Leader/Broker Associate | License ID: 9074205
Team Leader/Broker Associate License ID: 9074205





