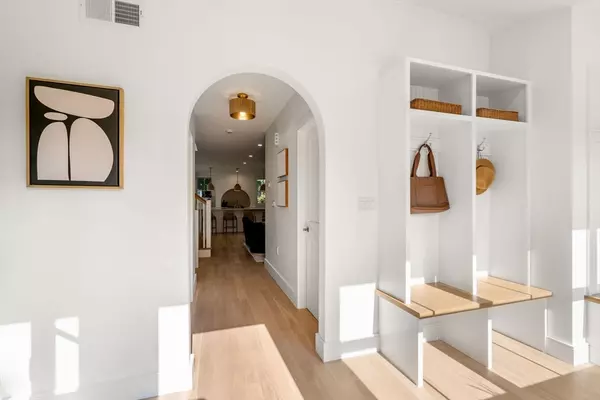For more information regarding the value of a property, please contact us for a free consultation.
Key Details
Sold Price $1,760,000
Property Type Single Family Home
Sub Type Single Family Residence
Listing Status Sold
Purchase Type For Sale
Square Footage 2,530 sqft
Price per Sqft $695
MLS Listing ID 73292091
Sold Date 10/30/24
Style Colonial
Bedrooms 4
Full Baths 3
Half Baths 1
HOA Y/N false
Year Built 1932
Annual Tax Amount $7,928
Tax Year 2024
Lot Size 4,356 Sqft
Acres 0.1
Property Description
Step inside to a spacious open floor plan, ideal for family gatherings and entertaining. The designer kitchen is a true centerpiece, featuring a stunning oversized island, full Bosch appliance package, custom arched hood vent, and a pantry for all your storage needs. With the flexibility of a first-floor bedroom or office, plus two separate mudrooms, you’ll find this home is designed for both functionality and style. Upstairs, the bedroom level has soaring cathedral ceilings, creating an airy and open atmosphere. The primary suite offers a built-out walk-in closet and a luxurious bathroom with double vanities, a large walk-in shower, and a skylight for natural light.Additional perks include garage parking, and a location just ½ mile from Arlington Heights Center, and one block over from Peirce elementary school.
Location
State MA
County Middlesex
Zoning R1
Direction Use GPS
Rooms
Basement Full, Finished, Interior Entry, Garage Access, Sump Pump
Primary Bedroom Level Second
Dining Room Flooring - Hardwood, Recessed Lighting
Kitchen Flooring - Hardwood, Countertops - Stone/Granite/Solid, Kitchen Island, Recessed Lighting, Gas Stove, Archway, Crown Molding, Pocket Door
Interior
Interior Features Bathroom - Half, Bathroom
Heating Forced Air
Cooling Central Air
Flooring Wood, Tile, Vinyl / VCT, Flooring - Stone/Ceramic Tile
Fireplaces Number 1
Fireplaces Type Living Room
Appliance Gas Water Heater, Range, Dishwasher, Disposal, Microwave, Refrigerator, Washer, Dryer, Range Hood
Laundry Flooring - Stone/Ceramic Tile, Countertops - Stone/Granite/Solid, In Basement
Exterior
Exterior Feature Deck - Composite, Rain Gutters
Garage Spaces 1.0
Community Features Public Transportation, Park, Golf, Laundromat, Public School
Roof Type Shingle
Total Parking Spaces 2
Garage Yes
Building
Foundation Stone
Sewer Public Sewer
Water Public
Schools
Elementary Schools Peirce
Middle Schools Ottoson
High Schools Ahs
Others
Senior Community false
Read Less Info
Want to know what your home might be worth? Contact us for a FREE valuation!

Our team is ready to help you sell your home for the highest possible price ASAP
Bought with Shereen Berlin • Coldwell Banker Realty - Wellesley
GET MORE INFORMATION

Jim Armstrong
Team Leader/Broker Associate | License ID: 9074205
Team Leader/Broker Associate License ID: 9074205





