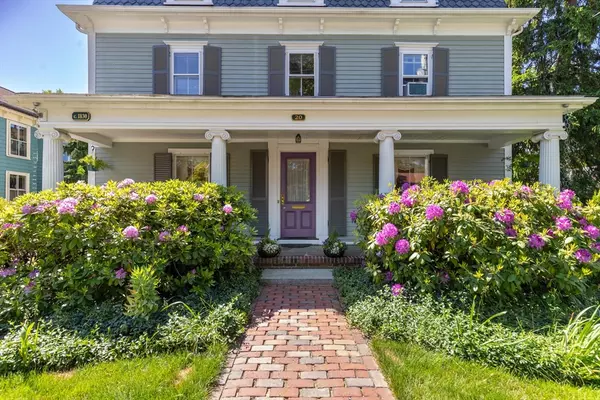For more information regarding the value of a property, please contact us for a free consultation.
Key Details
Sold Price $1,380,000
Property Type Single Family Home
Sub Type Single Family Residence
Listing Status Sold
Purchase Type For Sale
Square Footage 2,724 sqft
Price per Sqft $506
Subdivision Merriam Hill
MLS Listing ID 73284774
Sold Date 10/30/24
Style Colonial,Antique,Italianate,Other (See Remarks)
Bedrooms 5
Full Baths 2
Half Baths 2
HOA Y/N false
Year Built 1825
Annual Tax Amount $17,187
Tax Year 2024
Lot Size 0.370 Acres
Acres 0.37
Property Description
The J S Parker House, a captivating Mansard roofed colonial from around 1825, boasts a prime location with convenient access to Lexington Center, Cary Library, the Minuteman Bikeway, the MBTA bus line, Hayden and town recreation facilities. This home invites admiration with its timeless front sitting porch and enchanting "secret garden" featuring brick terraces, an expansive yard, and heirloom peonies dating back to 1913, all overlooking the Minuteman Bikeway. Noteworthy features of this stylish home include: high ceilings throughout; floor-to-ceiling windows in the family room and living room; built-in china cabinet; oak hardwood flooring; updated kitchen with maple cabinets, a gas stove and granite countertops; 2022 heat pump providing AC to the kitchen and rear bedroom/TV room. This charming residence combines historical elegance with modern conveniences and a AAA location, making it a true gem in Lexington.
Location
State MA
County Middlesex
Zoning RS
Direction Bedford Street to Hancock Street
Rooms
Family Room Closet, Flooring - Hardwood
Basement Full, Interior Entry, Concrete, Unfinished
Primary Bedroom Level Second
Dining Room Closet, Closet/Cabinets - Custom Built, Flooring - Hardwood, Lighting - Overhead, Decorative Molding
Kitchen Bathroom - Half, Flooring - Stone/Ceramic Tile, Countertops - Stone/Granite/Solid, Cabinets - Upgraded, Exterior Access, Recessed Lighting, Gas Stove
Interior
Interior Features Closet/Cabinets - Custom Built, Bathroom - Full, Lighting - Overhead, Office, Bonus Room
Heating Steam, Heat Pump, Natural Gas
Cooling Heat Pump
Flooring Wood, Carpet, Hardwood, Flooring - Hardwood, Flooring - Wall to Wall Carpet
Appliance Gas Water Heater, Water Heater, Range, Dishwasher, Disposal, Refrigerator, Washer, Dryer
Laundry Bathroom - Half, Electric Dryer Hookup, Washer Hookup, First Floor
Exterior
Exterior Feature Porch, Patio, Rain Gutters
Garage Spaces 2.0
Community Features Public Transportation, Shopping, Pool, Tennis Court(s), Park, Walk/Jog Trails, Golf, Bike Path, Conservation Area, Highway Access, House of Worship, Public School, Sidewalks
Utilities Available for Gas Range, Washer Hookup
View Y/N Yes
View Scenic View(s)
Roof Type Slate
Total Parking Spaces 4
Garage Yes
Building
Lot Description Wooded
Foundation Stone, Brick/Mortar
Sewer Public Sewer
Water Public
Schools
Elementary Schools Fiske
Middle Schools Diamond
High Schools Lhs
Others
Senior Community false
Read Less Info
Want to know what your home might be worth? Contact us for a FREE valuation!

Our team is ready to help you sell your home for the highest possible price ASAP
Bought with Lester Savage • Berkshire Hathaway HomeServices Commonwealth Real Estate
GET MORE INFORMATION

Jim Armstrong
Team Leader/Broker Associate | License ID: 9074205
Team Leader/Broker Associate License ID: 9074205





