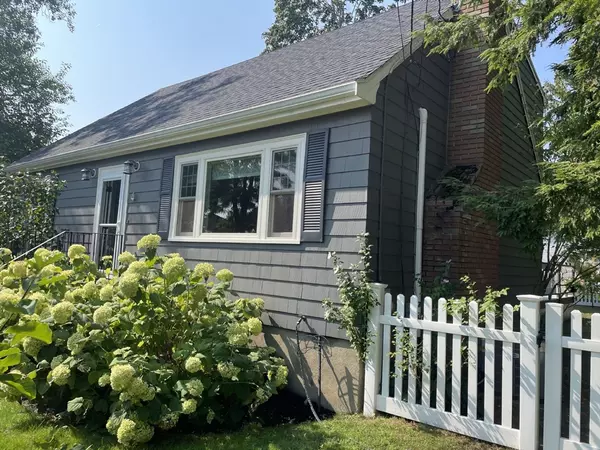For more information regarding the value of a property, please contact us for a free consultation.
Key Details
Sold Price $795,000
Property Type Single Family Home
Sub Type Single Family Residence
Listing Status Sold
Purchase Type For Sale
Square Footage 1,638 sqft
Price per Sqft $485
MLS Listing ID 73287869
Sold Date 10/31/24
Style Cape
Bedrooms 4
Full Baths 2
HOA Y/N false
Year Built 1963
Annual Tax Amount $5,445
Tax Year 2024
Lot Size 6,534 Sqft
Acres 0.15
Property Description
This charming 4-bedroom, 2-bath home with a home office is the last house on a quiet dead-end street, offering privacy and tranquility. Located just minutes from Boston, whether you're driving, taking the commuter rail or the Express Bus to downtown, convenience is at your doorstep. This bright, clean, welcoming house boasts numerous upgrades, including a new roof, kitchen, bathrooms, electrical, central air, hot water tank, plumbing, Anderson windows, doors and insulation. The beautifully renovated kitchen features soapstone and butcher block countertops, with a classic white design. Enjoy the shaded fenced-in yard with a large deck and patio for outdoor entertaining. The unfinished basement offers endless possibilities for additional space. Enjoy Woburn Village, nearby schools, parks and rail trail, and Lord Hobo Brewery!The work has already been done—just move right in!
Location
State MA
County Middlesex
Zoning R-2
Direction use GPS
Rooms
Basement Full, Walk-Out Access, Interior Entry, Radon Remediation System, Concrete, Unfinished
Dining Room Flooring - Hardwood, Paints & Finishes - Zero VOC
Kitchen Flooring - Hardwood, Countertops - Stone/Granite/Solid, Kitchen Island, Recessed Lighting
Interior
Interior Features Office
Heating Baseboard, Oil
Cooling Central Air
Flooring Wood, Tile, Hardwood, Stone / Slate, Flooring - Hardwood
Fireplaces Number 1
Fireplaces Type Living Room
Appliance Water Heater, Range, Oven, Disposal, Microwave, ENERGY STAR Qualified Refrigerator, ENERGY STAR Qualified Dishwasher, Plumbed For Ice Maker
Laundry In Basement, Electric Dryer Hookup, Washer Hookup
Exterior
Exterior Feature Deck, Patio, Rain Gutters, Storage, Professional Landscaping, Fenced Yard
Fence Fenced/Enclosed, Fenced
Community Features Public Transportation, Shopping, Tennis Court(s), Park, Walk/Jog Trails, Medical Facility, Bike Path, Conservation Area, Highway Access, Public School
Utilities Available for Electric Range, for Electric Oven, for Electric Dryer, Washer Hookup, Icemaker Connection
Roof Type Shingle
Total Parking Spaces 2
Garage No
Building
Lot Description Cul-De-Sac, Wooded, Level
Foundation Block
Sewer Public Sewer
Water Public
Architectural Style Cape
Schools
Elementary Schools Goodyear
Middle Schools Jfk
High Schools Woburn High
Others
Senior Community false
Read Less Info
Want to know what your home might be worth? Contact us for a FREE valuation!

Our team is ready to help you sell your home for the highest possible price ASAP
Bought with Karin O Connor • Compass
GET MORE INFORMATION
Jim Armstrong
Team Leader/Broker Associate | License ID: 9074205
Team Leader/Broker Associate License ID: 9074205





