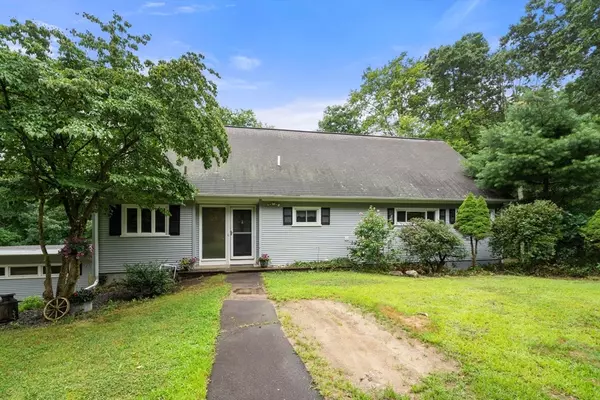For more information regarding the value of a property, please contact us for a free consultation.
Key Details
Sold Price $729,000
Property Type Single Family Home
Sub Type Single Family Residence
Listing Status Sold
Purchase Type For Sale
Square Footage 3,661 sqft
Price per Sqft $199
MLS Listing ID 73272703
Sold Date 11/01/24
Style Cape
Bedrooms 3
Full Baths 3
HOA Y/N false
Year Built 1958
Annual Tax Amount $6,409
Tax Year 2024
Lot Size 1.840 Acres
Acres 1.84
Property Description
Welcome to this 1.84-acre corner lot property that has so much to offer in beautiful Rehoboth! It is perfect for multi-generational living with 2 kitchens, 3 bedrooms and 3 bathrooms spread across 3 levels of living. The main level features an open floor plan with floor to ceiling windows overlooking the large private backyard. The loft is a must see with a large bonus room with wet bar, main bedroom, full bathroom, and skylights. A separate kitchen on the lower level provides the opportunity to accommodate extended family or guests. The lower level opens up to a spacious deck with plenty of room to grill and entertain. This multiple use property can appeal to business or agriculture with a 32'x36' barn, a paddock with room for expansion and a 1-bedroom efficiency cottage with a kitchen and bathroom. Updates include a new septic system (July 2024), well water line (July 2024) and propane heat pump system (2022). Additional heat source option is a wood boiler.
Location
State MA
County Bristol
Zoning R1
Direction at corner of Fairview and Homestead
Rooms
Family Room Skylight, Ceiling Fan(s), Flooring - Hardwood, Wet Bar, Cable Hookup, Recessed Lighting
Basement Full, Finished, Walk-Out Access, Interior Entry, Garage Access
Primary Bedroom Level First
Dining Room Flooring - Hardwood, Lighting - Pendant
Kitchen Flooring - Laminate, Dining Area, Lighting - Pendant, Lighting - Overhead
Interior
Interior Features Breakfast Bar / Nook, Cable Hookup, Recessed Lighting, Kitchen, Bonus Room, Wet Bar
Heating Propane, Fireplace
Cooling Central Air
Flooring Wood, Tile, Laminate, Flooring - Stone/Ceramic Tile, Flooring - Hardwood
Fireplaces Number 1
Appliance Water Heater, Range, Dishwasher, Microwave, Refrigerator, Washer, Dryer, Plumbed For Ice Maker
Laundry Closet - Cedar, Flooring - Laminate, Electric Dryer Hookup, Washer Hookup, In Basement
Exterior
Exterior Feature Deck, Rain Gutters, Storage, Barn/Stable, Paddock, Guest House, Horses Permitted, Stone Wall
Garage Spaces 2.0
Community Features Shopping, Walk/Jog Trails, Stable(s), Golf, Medical Facility, Conservation Area, House of Worship, Public School
Utilities Available for Electric Range, for Electric Dryer, Washer Hookup, Icemaker Connection
Roof Type Shingle,Rubber
Total Parking Spaces 4
Garage Yes
Building
Lot Description Corner Lot
Foundation Concrete Perimeter
Sewer Private Sewer
Water Private
Architectural Style Cape
Others
Senior Community false
Read Less Info
Want to know what your home might be worth? Contact us for a FREE valuation!

Our team is ready to help you sell your home for the highest possible price ASAP
Bought with Julie A. Chalue • New England Properties
GET MORE INFORMATION
Jim Armstrong
Team Leader/Broker Associate | License ID: 9074205
Team Leader/Broker Associate License ID: 9074205





