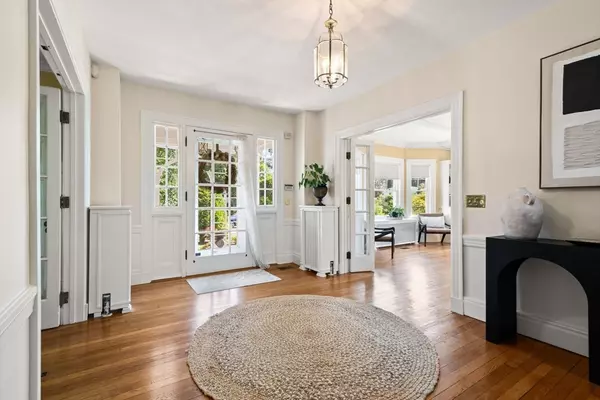For more information regarding the value of a property, please contact us for a free consultation.
Key Details
Sold Price $1,925,000
Property Type Single Family Home
Sub Type Single Family Residence
Listing Status Sold
Purchase Type For Sale
Square Footage 4,304 sqft
Price per Sqft $447
MLS Listing ID 73288305
Sold Date 11/04/24
Style Colonial
Bedrooms 5
Full Baths 3
Half Baths 1
HOA Y/N false
Year Built 1916
Annual Tax Amount $20,509
Tax Year 2024
Lot Size 0.510 Acres
Acres 0.51
Property Description
Welcome to the splendor of 58 Phillips Avenue, a stunning blend of classic beauty and modern comfort. This home offers privacy without sacrificing proximity to amenities. The front-to-back living room with an oversized fireplace opens to a sunroom, and the charming dining room is ideal for elegant meals. The updated kitchen features granite countertops and stainless steel appliances, flowing into the spacious family room with a morning staircase, a showstopping stone fireplace, and French doors overlooking the expansive backyard. Upstairs, the primary suite includes a bathroom, a nursery, and a covered balcony. Two additional bedrooms and a full bath complete the second floor, while the third floor boasts hardwood floors and natural light in its three bedrooms and bathroom. Top-of-the-line updates include a playroom, Pella windows, a surround sound system, outdoor shower, basketball court and adorable playhouse. Two car garage and coveted location steps to sandy Phillips Beach.
Location
State MA
County Essex
Zoning A-1
Direction Humphrey Street to Phillips Avenue
Rooms
Family Room Vaulted Ceiling(s), Flooring - Hardwood, French Doors, Exterior Access, Open Floorplan, Lighting - Sconce
Basement Full, Partially Finished, Walk-Out Access, Interior Entry, Bulkhead
Primary Bedroom Level Second
Dining Room Flooring - Hardwood, Window(s) - Bay/Bow/Box, Chair Rail
Kitchen Closet/Cabinets - Custom Built, Flooring - Hardwood, Pantry, Countertops - Stone/Granite/Solid, Kitchen Island, Wet Bar, Exterior Access, Open Floorplan, Recessed Lighting, Remodeled, Stainless Steel Appliances, Washer Hookup, Gas Stove, Lighting - Pendant
Interior
Interior Features Ceiling Fan(s), Closet, Recessed Lighting, Lighting - Sconce, Nursery, Play Room, Sun Room, Home Office, Bathroom, Wired for Sound
Heating Electric Baseboard, Hot Water, Natural Gas
Cooling Central Air, Wall Unit(s)
Flooring Tile, Carpet, Hardwood, Flooring - Hardwood, Flooring - Wall to Wall Carpet, Flooring - Stone/Ceramic Tile
Fireplaces Number 2
Fireplaces Type Living Room
Appliance Gas Water Heater, Electric Water Heater, Oven, Dishwasher, Disposal, Microwave, Refrigerator, Freezer, Washer, Dryer, Range Hood
Laundry First Floor, Washer Hookup
Exterior
Exterior Feature Balcony - Exterior, Deck, Balcony, Rain Gutters, Professional Landscaping, Sprinkler System, Screens, Fenced Yard, Garden, Invisible Fence, Outdoor Shower, Lighting
Garage Spaces 2.0
Fence Fenced/Enclosed, Fenced, Invisible
Community Features Public Transportation, Shopping, Walk/Jog Trails, Golf, Medical Facility, Bike Path, Public School
Utilities Available for Gas Range, for Electric Oven, Washer Hookup
Waterfront Description Beach Front,Ocean,3/10 to 1/2 Mile To Beach,Beach Ownership(Public)
Roof Type Shingle
Total Parking Spaces 3
Garage Yes
Building
Lot Description Level
Foundation Concrete Perimeter
Sewer Public Sewer
Water Public
Others
Senior Community false
Read Less Info
Want to know what your home might be worth? Contact us for a FREE valuation!

Our team is ready to help you sell your home for the highest possible price ASAP
Bought with Non Member • Non Member Office
GET MORE INFORMATION

Jim Armstrong
Team Leader/Broker Associate | License ID: 9074205
Team Leader/Broker Associate License ID: 9074205





