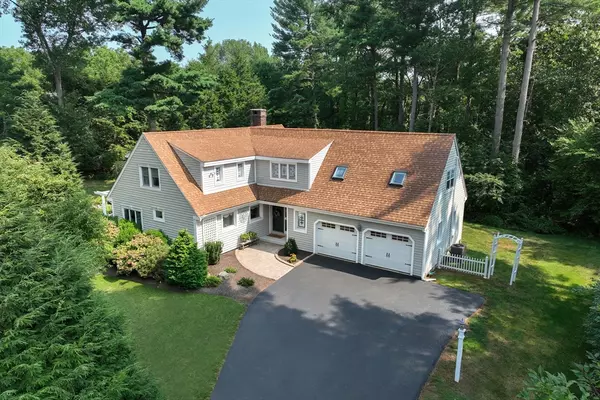For more information regarding the value of a property, please contact us for a free consultation.
Key Details
Sold Price $1,200,000
Property Type Single Family Home
Sub Type Single Family Residence
Listing Status Sold
Purchase Type For Sale
Square Footage 3,550 sqft
Price per Sqft $338
MLS Listing ID 73278104
Sold Date 11/08/24
Style Cape
Bedrooms 3
Full Baths 2
Half Baths 1
HOA Y/N false
Year Built 1984
Annual Tax Amount $14,387
Tax Year 2024
Lot Size 1.010 Acres
Acres 1.01
Property Description
Stunning modern cape beautifully set in one of Norwell's most desirable cul-de-sac neighborhoods! The unique Scandinavian design provides an amazing quality of life, w/ bright open spaces and quality materials and craftsmanship throughout. The first floor is freshly painted and has a lovely flow, featuring a sparkling kitchen w/ breakfast bar and dining area, newly renovated half bath, fireplaced living room with walls of glass, and a great room with skylit cathedral ceiling, gas fireplace and slider to a deck. Enjoy the private yard from here, and from a second spacious deck with trellis and screened porch. The 2nd floor boasts a spacious primary suite with dressing room and newly renovated bath with stylish finishes, and two large bedrooms and full bath. The lower level features a large bonus room with expansion potential and ample storage. Additional features include central air with 2 new systems, Bosch 4 zone heat, Generac generator, natural gas, new 4 bed septic system, and more!
Location
State MA
County Plymouth
Zoning res
Direction Stetson Road to Barstow
Rooms
Family Room Skylight, Cathedral Ceiling(s), Flooring - Hardwood, Deck - Exterior, Recessed Lighting, Slider
Basement Full, Partially Finished, Sump Pump, Radon Remediation System
Primary Bedroom Level Second
Dining Room Flooring - Hardwood, Recessed Lighting
Kitchen Flooring - Stone/Ceramic Tile, Dining Area, Countertops - Stone/Granite/Solid, Breakfast Bar / Nook, Recessed Lighting, Stainless Steel Appliances
Interior
Interior Features Closet, Bonus Room
Heating Baseboard, Natural Gas
Cooling Central Air
Flooring Tile, Carpet, Hardwood, Flooring - Wall to Wall Carpet
Fireplaces Number 2
Fireplaces Type Family Room, Living Room
Appliance Gas Water Heater, Tankless Water Heater, Range, Dishwasher, Microwave, Refrigerator
Laundry First Floor
Exterior
Exterior Feature Porch - Screened, Deck, Storage
Garage Spaces 2.0
Waterfront false
Roof Type Shingle
Total Parking Spaces 4
Garage Yes
Building
Lot Description Level
Foundation Concrete Perimeter
Sewer Private Sewer
Water Public
Schools
Elementary Schools Vinal
Middle Schools Norwell Middle
High Schools Norwell High
Others
Senior Community false
Read Less Info
Want to know what your home might be worth? Contact us for a FREE valuation!

Our team is ready to help you sell your home for the highest possible price ASAP
Bought with Ben and Kate Real Estate • Keller Williams Realty Signature Properties
GET MORE INFORMATION

Jim Armstrong
Team Leader/Broker Associate | License ID: 9074205
Team Leader/Broker Associate License ID: 9074205





