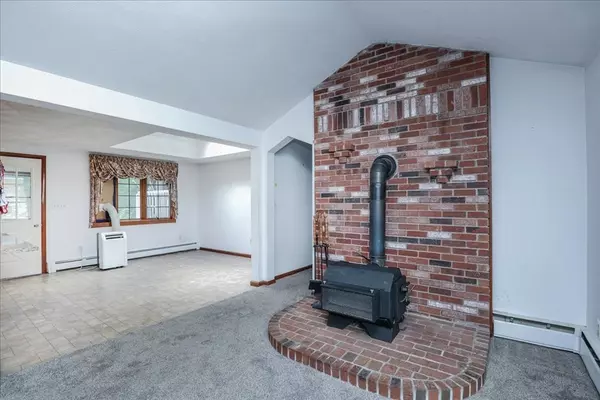For more information regarding the value of a property, please contact us for a free consultation.
Key Details
Sold Price $655,000
Property Type Single Family Home
Sub Type Single Family Residence
Listing Status Sold
Purchase Type For Sale
Square Footage 1,846 sqft
Price per Sqft $354
MLS Listing ID 73258032
Sold Date 11/08/24
Bedrooms 3
Full Baths 3
HOA Y/N false
Year Built 1951
Annual Tax Amount $7,983
Tax Year 2014
Lot Size 10,890 Sqft
Acres 0.25
Property Description
Spacious and warm family home with rooms galore. Long time ownership by current family. A four level home which includes the unfinished basement, and a wonderful fireplaced family room ( wood stove) off to right side of the home. New septic system just installed last month. Open floor plan cathedral ceiling living room, dining room and kitchen lead to a large 4 season sun-room - all on 1 level. Main bedroom boasts a full bath and sliders to a large deck overlooking the back yard. Wood stove in L.R.. Quality Andersen windows. Additional two finished rooms, both with closets and a full bath in the lower level. Unfinished sub-lower level includes laundry, systems and great storage. Many seasonal plantings, and Mulberry trees.( seller states they've never used pesticides). Transfer power station for generator that remains. Bulkhead in lower level basement. Spacious out building shed, workshop or storage. Very close to town Library, High School and soon to be new Town Hall.
Location
State MA
County Middlesex
Zoning SF
Direction Main St, to Middlesex to School St.
Rooms
Family Room Wood / Coal / Pellet Stove, Flooring - Stone/Ceramic Tile, Exterior Access
Basement Partial, Partially Finished, Bulkhead, Concrete
Primary Bedroom Level Second
Dining Room Skylight, Vaulted Ceiling(s), Window(s) - Bay/Bow/Box, Exterior Access
Kitchen Flooring - Vinyl, Countertops - Stone/Granite/Solid, Kitchen Island, Cabinets - Upgraded, Exterior Access, Open Floorplan, Stainless Steel Appliances
Interior
Interior Features Closet, Office, Bonus Room
Heating Baseboard, Electric Baseboard, Oil
Cooling None
Flooring Tile, Vinyl, Carpet, Hardwood, Flooring - Wall to Wall Carpet
Fireplaces Number 2
Appliance Tankless Water Heater, Range, Dishwasher, Microwave, Refrigerator, Freezer, Washer, Dryer
Laundry In Basement, Electric Dryer Hookup, Washer Hookup
Exterior
Exterior Feature Deck - Wood, Rain Gutters, Hot Tub/Spa, Storage
Community Features Shopping, Park, Medical Facility, Conservation Area, House of Worship, Private School, Public School
Utilities Available for Electric Range, for Electric Dryer, Washer Hookup
Roof Type Shingle
Total Parking Spaces 2
Garage No
Building
Lot Description Level
Foundation Concrete Perimeter
Sewer Private Sewer
Water Public
Schools
Elementary Schools Woburn Street S
Middle Schools Wilmington
High Schools Wilmington
Others
Senior Community false
Read Less Info
Want to know what your home might be worth? Contact us for a FREE valuation!

Our team is ready to help you sell your home for the highest possible price ASAP
Bought with MG Group • Century 21 North East
GET MORE INFORMATION

Jim Armstrong
Team Leader/Broker Associate | License ID: 9074205
Team Leader/Broker Associate License ID: 9074205





